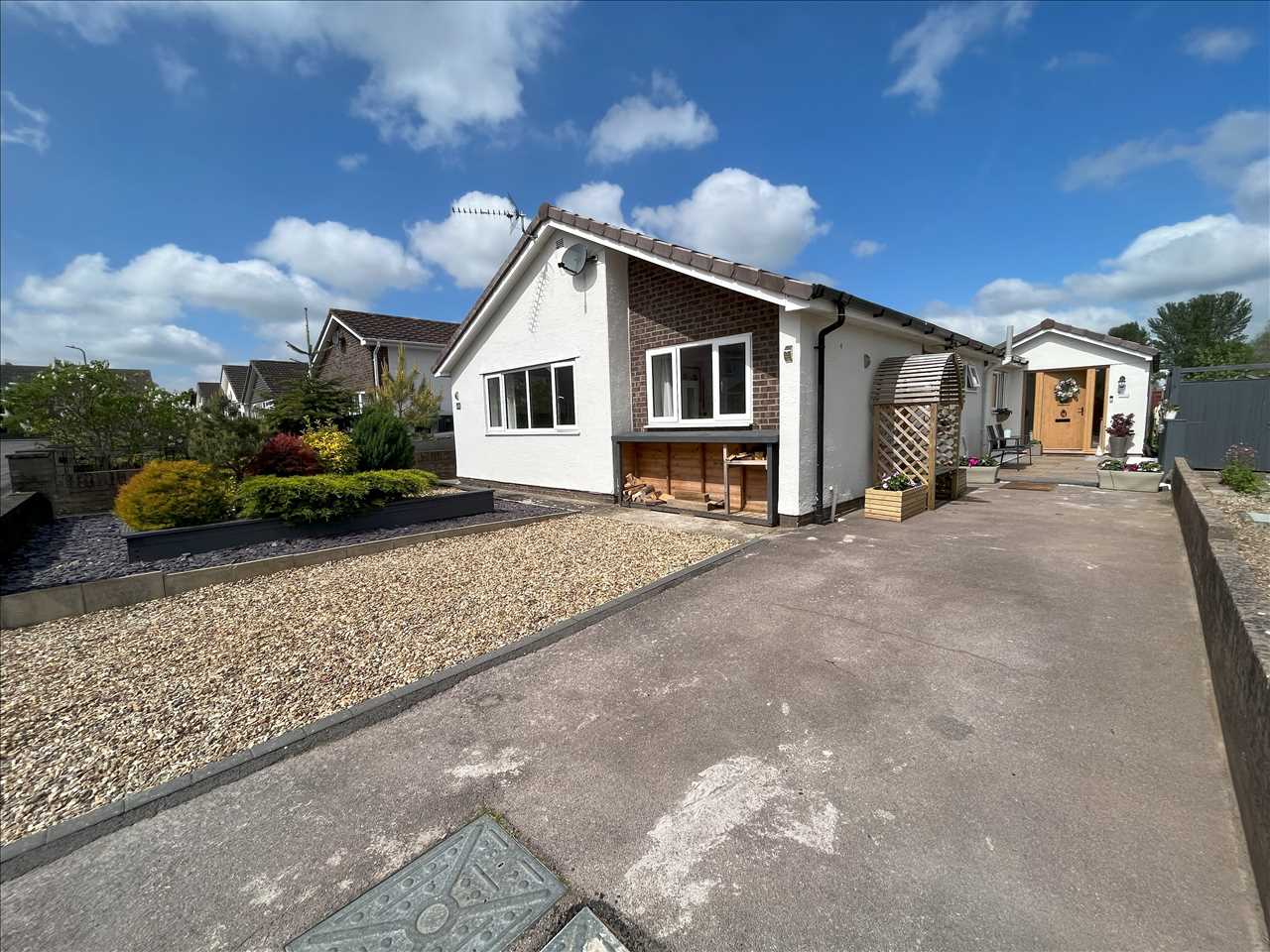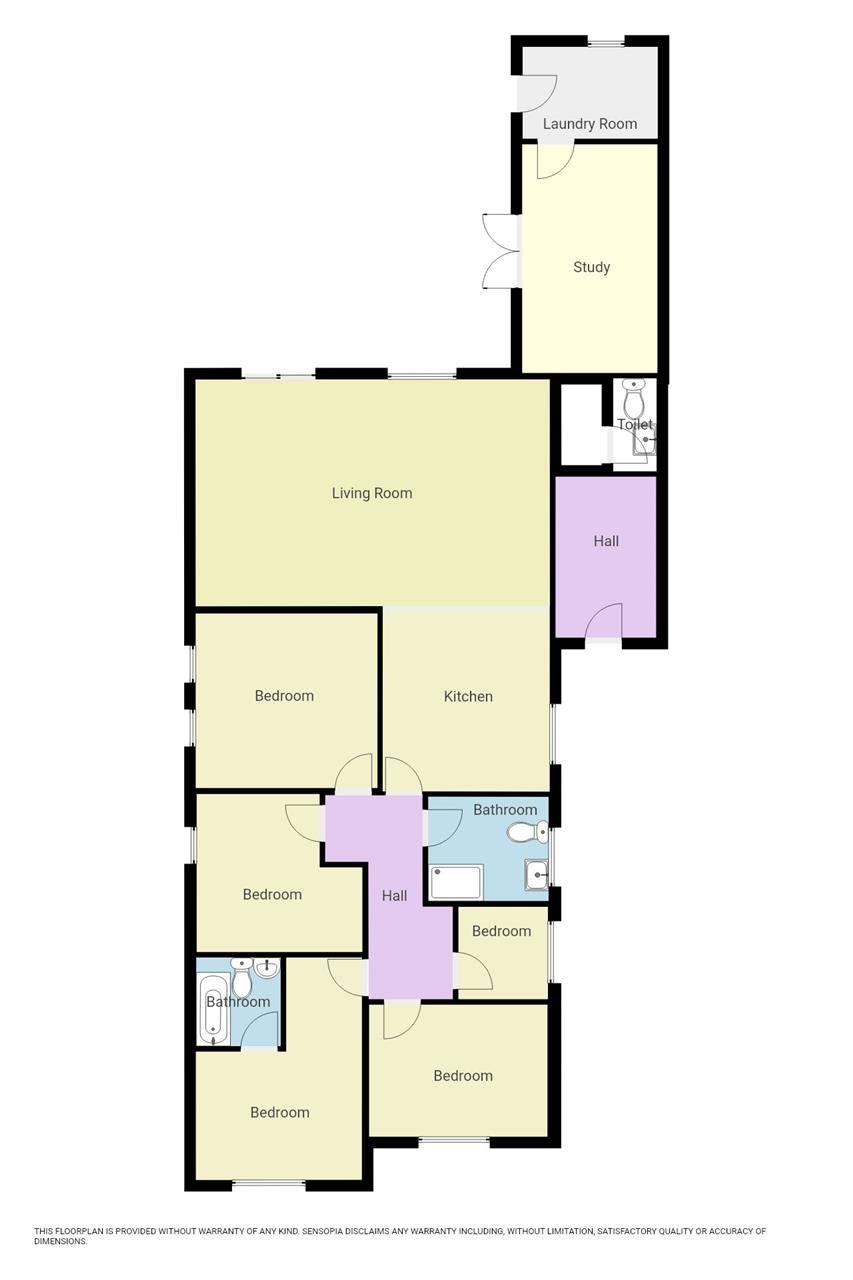Budden Crescent, Caldicot
Budden Crescent, Caldicot, Caldicot, Monmouthshire, NP26 4PP
Sold
£450,000
Description
Substantially Extended Bungalow in Central Location
Offered to the market is this detached five bedroom bungalow which has been extended and renovated throughout. Thoughtfully decorated, this versatile property is move-in ready. Entering through a welcoming hallway which is part of the recent extension where there is plenty of room to store your coats and shoes, leading to an open plan Living, Dining and Kitchen, this home creates a very sociable space for family gatherings with sliding patio doors leading to the rear garden. The hallway also leads to a separate W/C and onto a snug/study area with sky lights and French doors leading to the garden. There is a handy utility/boot room with a door to the garden also, great for returning from dog walks with muddy boots! Through the kitchen the house then splits into the bedrooms of which there are five, four doubles and a single. The main bedroom has an en suite with a bath. The shower room has a walk in shower. Outside the rear garden has been landscaped with a lovely patio area and lawned area, there is a gate which leads to the park behind. Also benefiting from a substantial storage shed. To the front there is a sunny spot to have morning coffee and parking for at least two vehicles. Located in a quiet cul de sac with neighbouring bungalows this is an ideal property for those who require a short flat walk to the town centre. This sought after development were all individually built by their owners with this one remaining in the family since new. Call Nathan James to book a viewing.
Council tax band E
EPC Rating C
Hallway 2.18m (7′ 2″) x 3.49m (11′ 5″)
Hallway 2.18m (7′ 2″) x 3.49m (11′ 5″)
Kitchen 3.93m (12′ 11″) x 3.62m (11′ 11″)
Kitchen
Lounge/Dinng 7.35m (24′ 1″) x 4.91m (16′ 1″)
Lounge
Bedroom One 4.48m (14′ 8″) x 2.78m (9′ 1″)
En Suite 1.83m (6′ 0″) x 1.92m (6′ 4″)
Bedroom Two 3.94m (12′ 11″) x 3.78m (12′ 5″)
Bedroom Three 3.59m (11′ 9″) x 3.42m (11′ 3″)
Bedroom Four 2.86m (9′ 5″) x 3.24m (10′ 8″)
Bedroom Five 1.94m (6′ 4″) x 2.00m (6′ 7″)
Bathroom 2.61m (8′ 7″) x 2.26m (7′ 5″)
Snug/Office
Snug/Office
Utility Room 1.99m (6′ 6″) x 2.93m (9′ 7″)
Rear Garden
Rear Garden
Cas Troggy Park
Lovely green space with play areas, walks and cycle paths leading to Caldicot Castle and the picturesque seawall.
Surrounding Area
Caldicot, (Welsh Cil-y-coed) is a small town with a population of approximately 11,000, in Monmouthshire, South-East Wales, surrounded by beautiful countryside and adjoining the Caldicot levels on the North side of the Severn Estuary. It has easy access by Motorway and Rail to Cardiff and Bristol. There are currently five Infant/Junior schools and one Comprehensive school. The large medical centre is close to the town centre, and hospitals are within easy reach in Chepstow and Newport.The shopping centre is a flat, pedestrian area with free parking, and there are twice weekly markets in the town centre. Caldicot has an active leisure centre with swimming pool and there are several golf courses nearby. The town is proud of its history, and its Medieval Castle with spacious grounds and country park which are free for local residents to use.
Disclaimer
Viewing – Strictly by appointment with Nathan James. You are advised to obtain a survey & establish that all appliances and services etc. are to your satisfaction before submitting your offer. These property details are subject to change without notice. The property will be sold subject to any Wayleaves, Public or Private Rights of Way, Easements, Covenants & outgoings whether mentioned in these particulars or not. Approx. Room dimensions are usually taken as the maximum distance between the walls. Definition of boundaries will need to be clarified by the vendors’ solicitors. In respect of any new properties, the developers reserve the right to alter the specification at any build point, without any notice whatsoever.
Property Virtual Tour
Property on Map
Mortgage Calculator
- Principle and Interest




