Castle Lea, Caldicot
Castle Lea, Caldicot, Caldicot, Monmouthshire, NP26 4HR
Let Agreed
£1,050 pcm
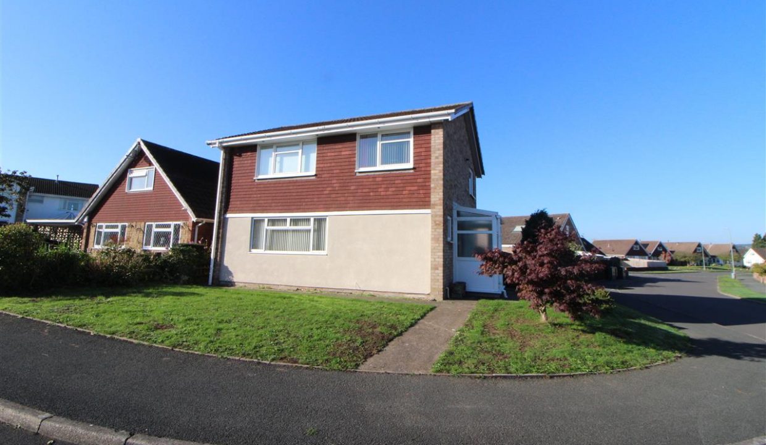
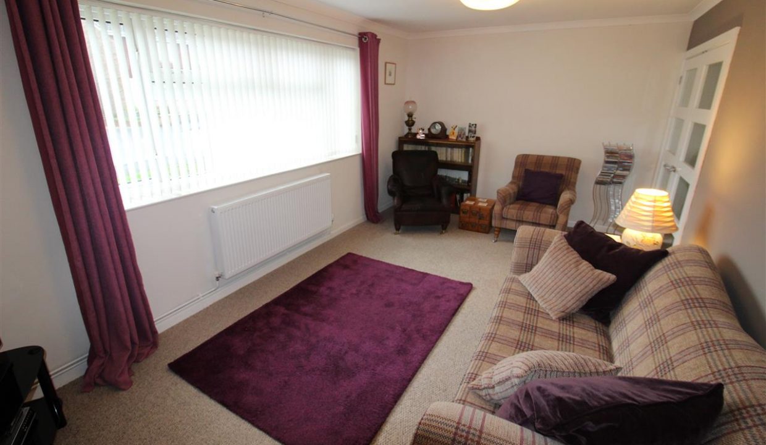
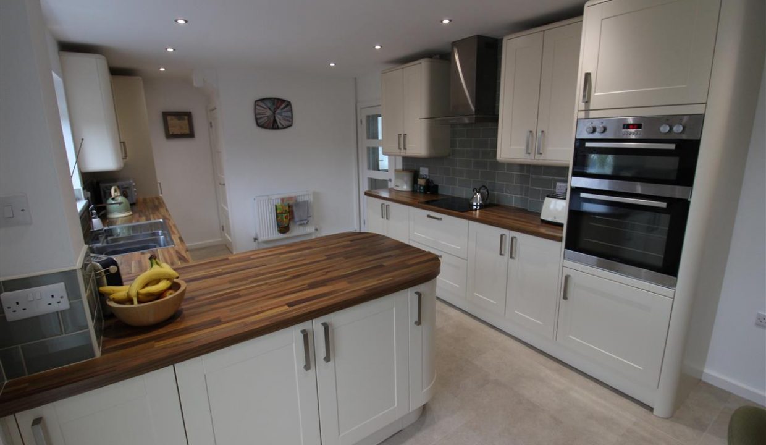
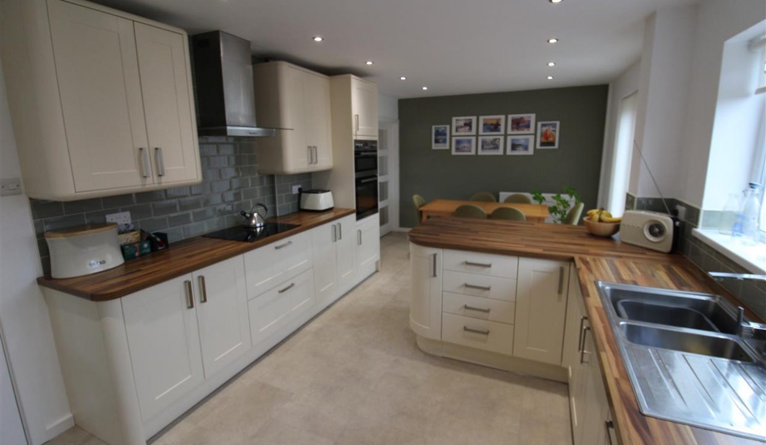
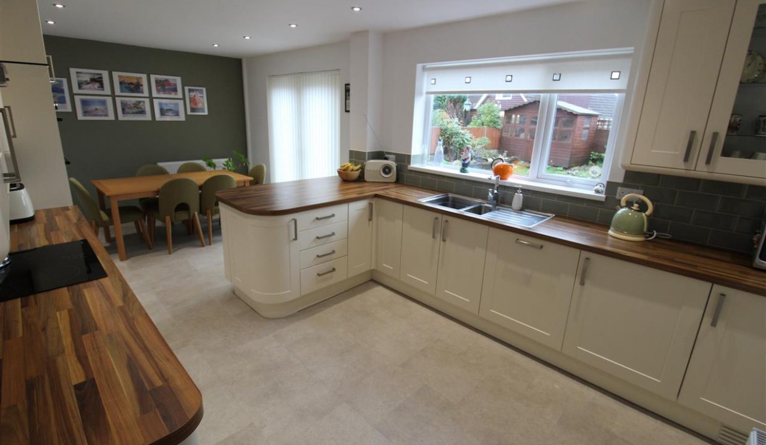
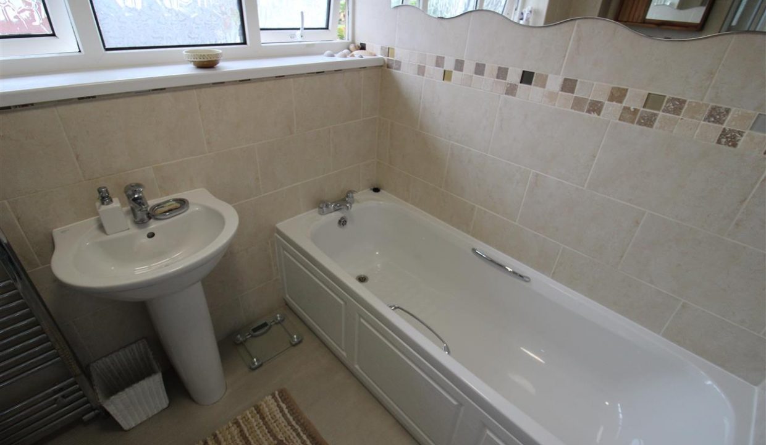
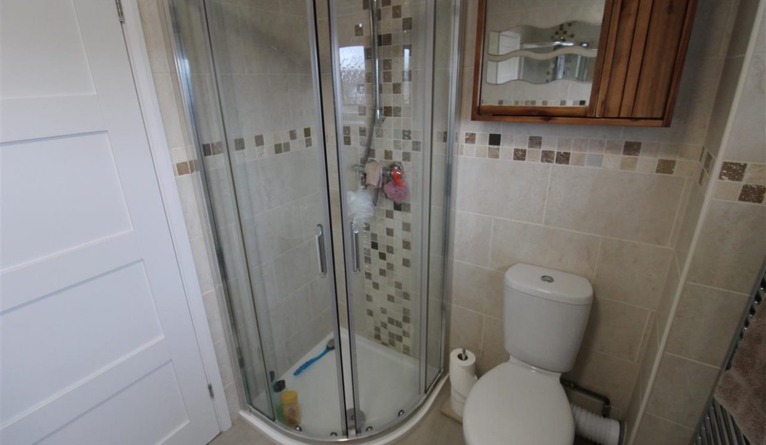
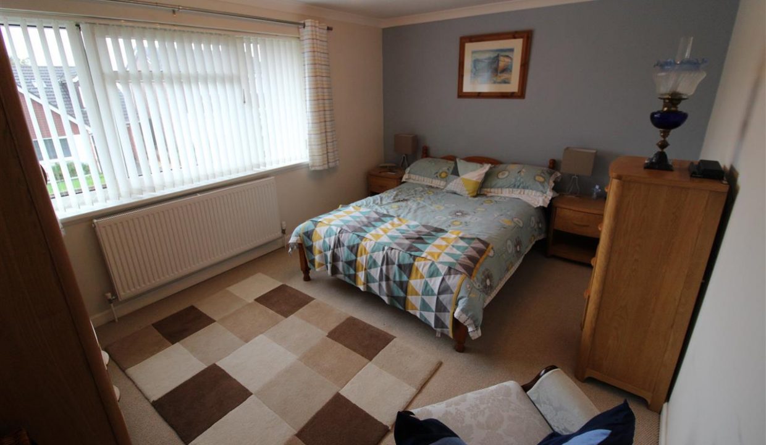
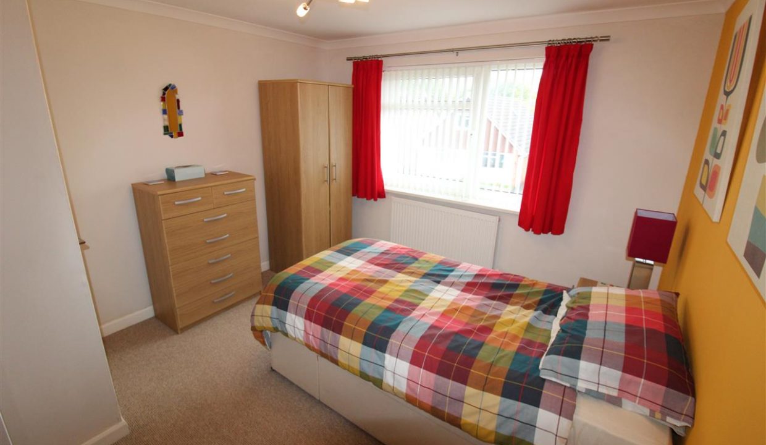

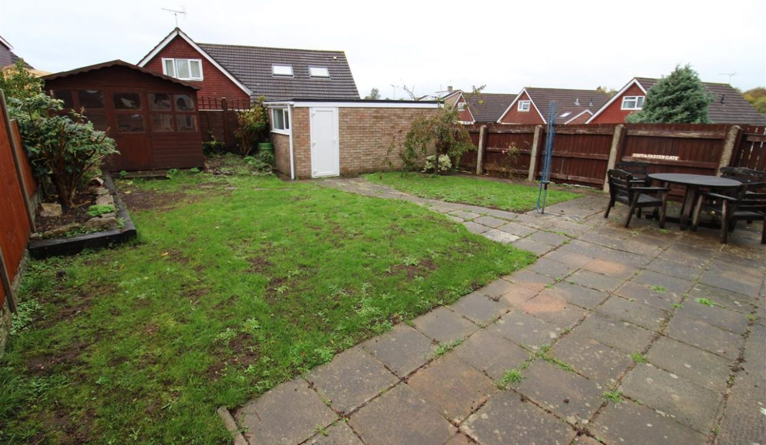
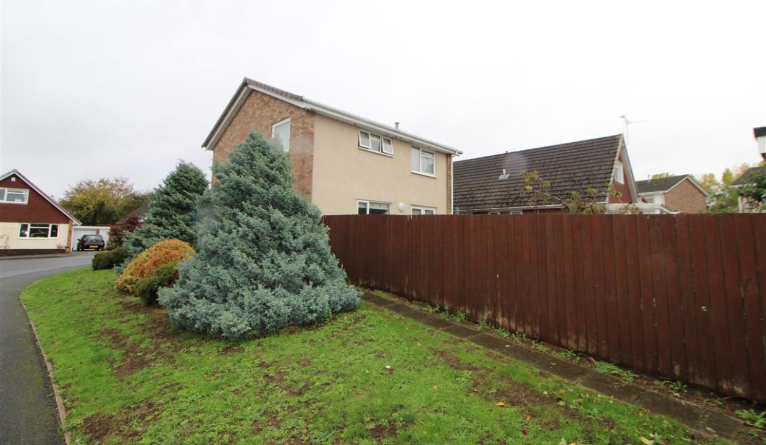
Description
DETACHED THREE BEDROOM in popular location* Lounge * Spacious modern Kitchen/Diner with integral washing machine, Dishwasher and Fridge/ Freezer * * Cloakroom * Three double bedrooms * Family Bathroom with white suite, bath and separate shower cubicle * DETACHED GARAGE and driveway * Pet may be considered * This property is Managed by Nathan James Estate Agents Ltd who are licensed by Rent Smart Wales * AVAILABLE END OF OCTOBER 2022* Please note that the photo’s provided are not recent but provide a good representation of the size and style of the property * 12 Month Tenancy *
Holding Deposit £240, Security Deposit £1450
Council Tax Band E
Porch
UPVC constructed Porch with tiled floor and UPVC door leading to the Hallway with glazed insert and matching window.
Hallway
Stairs leading to first floor. Skimmed and painted walls and ceiling with coved finish. Karndean Floor and doors leading to :-
Cloakroom
Double glazed window to side elevation. Skimmed and painted walls and ceiling. White suite to include Low level WC, Wall mounted sink unit with splash back tiles. Wall mounted radiator.
Lounge 5.30m (17′ 5″) x 3.20m (10′ 6″)
Double glazed window to front elevation. Carpeted floor, Skimmed and painted walls and ceiling with a coved finish. Wall mounted radiator and glazed double doors leading into the Kitchen / Diner
Kitchen / Diner 7.40m (24′ 3″) x 3.20m (10′ 6″)
Kardean tiled effect floor, skimmed and painted walls and ceiling with spot lights throughout the room. Double glazed window to rear elevation and French double doors leading to the rear garden. Two wall mounted radiators. A range of floor and wall units with rounded edge work surfaces, inset sink unit with mixer tap and drainer. Wall mounted units with down lighting. Integrated appliances to include oven, grill, ceramic hob, extractor fan, washing machine, dishwasher and fridge freezer. There is also a large under stairs cupboard with shelving.
.
.
First Floor Landing
Carpeted floor Double glazed window to side elevation. Skimmed and painted walls and ceiling with a coved finish. loft access and doors leading to :-
Family Bathroom
Modern bathroom suite recently re fitted. Double glazed window to rear elevation. Lino floor, Tiled walls, wall mounted chrome towel rail. White suite to include a panelled white bath, pedestal sink unit, Walk in shower cubicle with bi fold doors and mains fed shower. Low level W/C with push action flush.
Bedroom One 4.10m (13′ 5″) x 3.10m (10′ 2″)
Double glazed window to front elevation. Carpeted floor, Wall mounted radiator. Skimmed and painted walls and ceiling with a coved finish.
Bedroom Two 3.70m (12′ 2″) x 3.20m (10′ 6″)
Double glazed window to front elevation. Carpeted floor, Wall mounted radiator. Skimmed and painted walls and ceiling with a coved finish. Fitted cupboard housing the combination boiler.
Bedroom Three 3.30m (10′ 10″) x 2.90m (9′ 6″)
Double glazed window to rear elevation. Kardean floor, Wall mounted radiator. Skimmed and painted walls and ceiling with a coved finish.
Rear Garden
Enclosed rear garden with close panel fence surround. Patio with path leading to the garage. Mainly laid to lawn. Outside light.
Garage
Detached single garage with up and over door , Power and lighting , UPVC Door to side of garage and UPVC window to rear.
Front & Side Garden
Lawned area wrapping around the property with mature shrubs.


