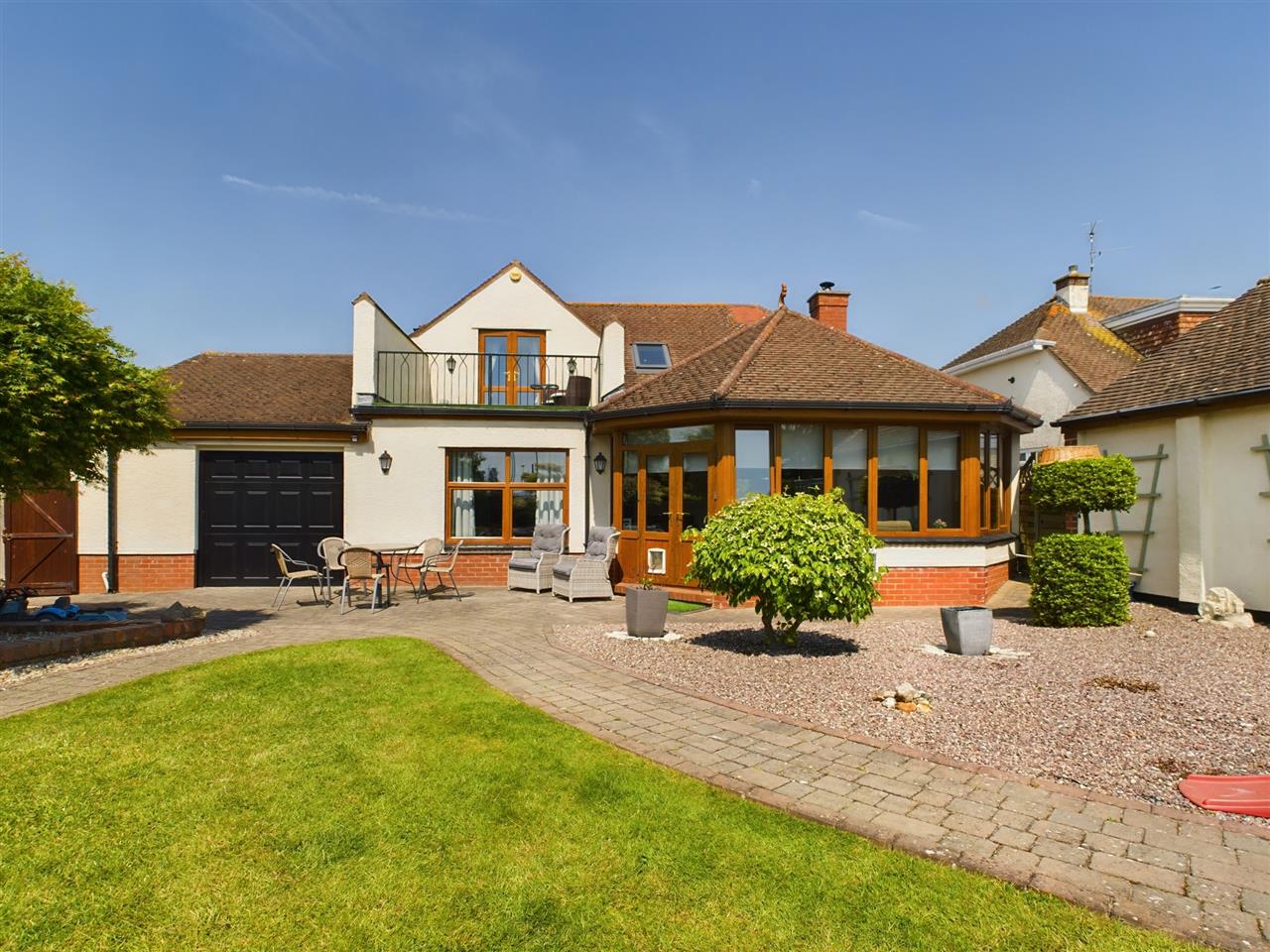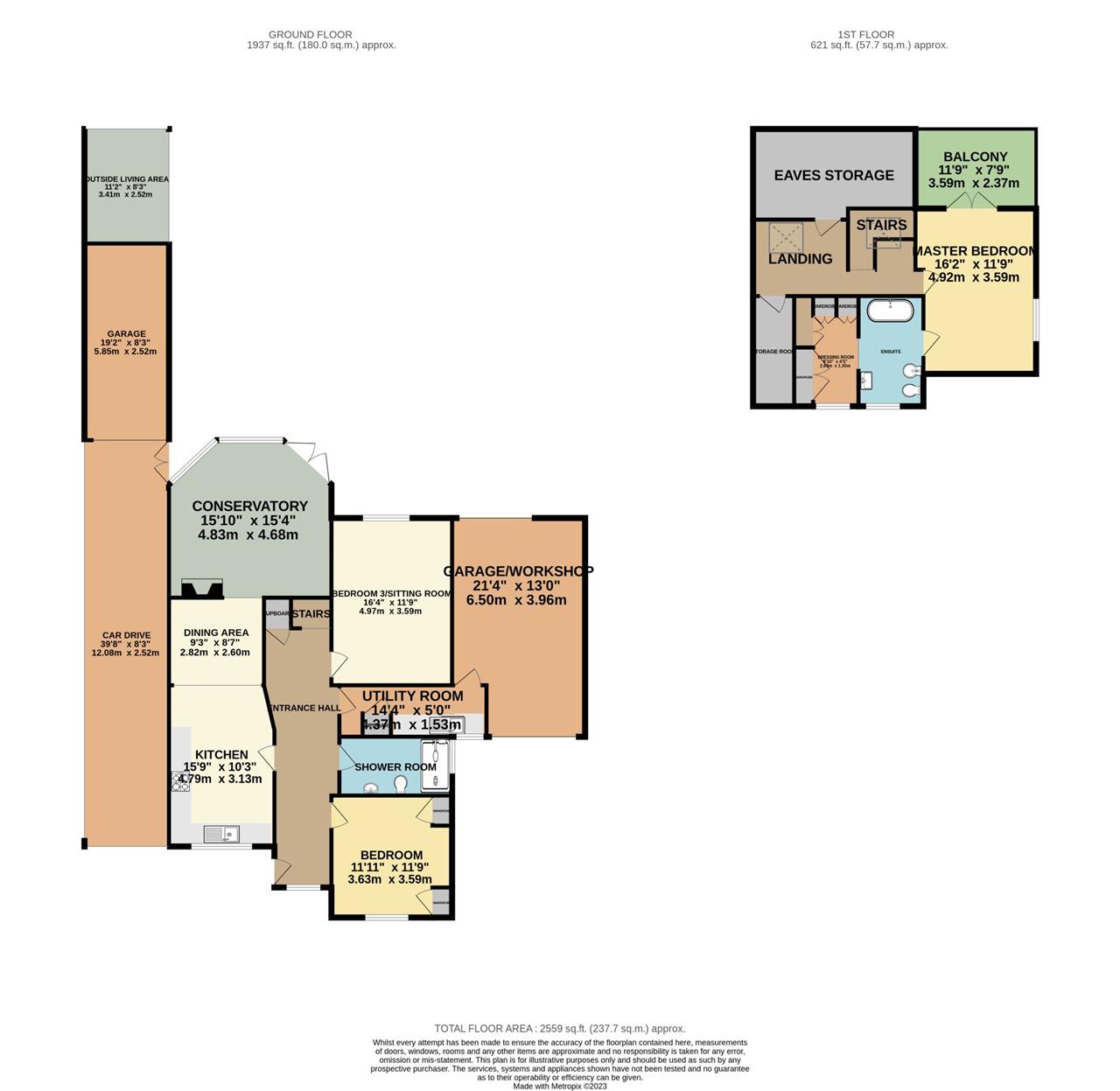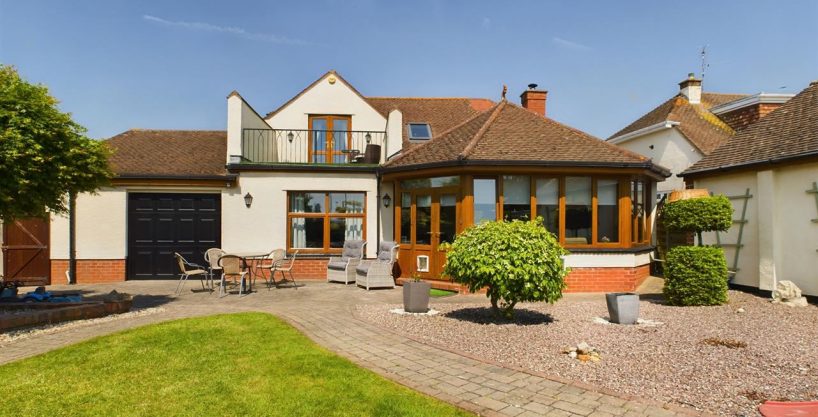Chepstow Road, Caldicot
Chepstow Road, Caldicot, Caldicot, Monmouthshire, NP26 4HZ
Sold
£530,000
Description
PART EXCHANGE CONSIDERED ! Superbly presented and rarely available this detached three bedroom property is well positioned close to the village and local amenities of Caldicot. It is abundantly clear from the moment you walk in, that this exquisite property has been beautifully remodelled and updated to the highest standard including installation of triple glazing.
The front approach is immaculate, with well-manicured and low maintenance gardens, driveways run up either side of the property accessing single garages on both sides giving an abundance of parking and storage options, ideal if you require storage and parking for a trade as well as home.
On entering the property, you are met with an elegant hallway with a sense of grandeur which is echoed throughout. The open plan kitchen/diner looks out onto the front and side of the property, sleek and modern with integrated appliances, leading straight into the orangery, a charming space with unobstructed views into the garden, a double sided multi fuel wood burning stove warms both rooms creating the heart of the home all year round. Across the hall lies bedroom two, a double room with built in storage, the uniquely designed ground floor shower room is adjacent making it an ideal guest room or those that need downstairs living. The versatility of this property is highlighted in Bedroom three which is currently being used as a cosy snug/sitting room. There is also a well-appointed utility room which has direct access into the integral garage/workshop.
The beautifully crafted staircase leads to a spacious master suite with double bedroom with double doors opening onto a sunny balcony which has views onto the garden and to the cricket green beyond. Adjoining the master there is an ensuite bathroom, continuing the elegant theme it includes a slipper bath and separate dressing room with plentiful wardrobes and storage. There is also a sizeable landing space currently being used a sitting area but could be converted into another bedroom or office space.
The sizeable south facing rear gardens are beautifully tended with hard and soft landscaping adding interest with pretty planting, wonderfully mature trees, and shrubs within raised beds. There is access to both garages and a further summerhouse with storage shed. The property benefits from owned solar panels tucked behind a second fence.
Please call Nathan James to book your viewing appointment on 01291 421600.
Mains Gas & Electricity
Council Tax Band F
EPC Rating B
Entrance Hall
Kitchen 4.79m (15′ 9″) x 3.13m (10′ 3″)
Diner 2.82m (9′ 3″) x 2.60m (8′ 6″)
Kitchen/ Diner
Sitting Room/Bed Three 4.97m (16′ 4″) x 3.59m (11′ 9″)
Conservatory 4.83m (15′ 10″) x 4.68m (15′ 4″)
Conservatory
Conservatory
Bedroom Two 3.63m (11′ 11″) x 3.59m (11′ 9″)
Bedroom Two
Shower Room
Shower Room
Utility Room 1.37m (4′ 6″) x 1.53m (5′ 0″)
Stairs
Bedroom One 4.92m (16′ 2″) x 3.59m (11′ 9″)
Balcony 3.59m (11′ 9″) x 2.37m (7′ 9″)
Balcony
En Suite
Dressing Room 2.69m (8′ 10″) x 1.35m (4′ 5″)
Dressing Room
Landing
Garden
Garage/Workshop 6.50m (21′ 4″) x 3.96m (13′ 0″)
Property Video
Property Virtual Tour
Property on Map
Mortgage Calculator
- Principle and Interest





