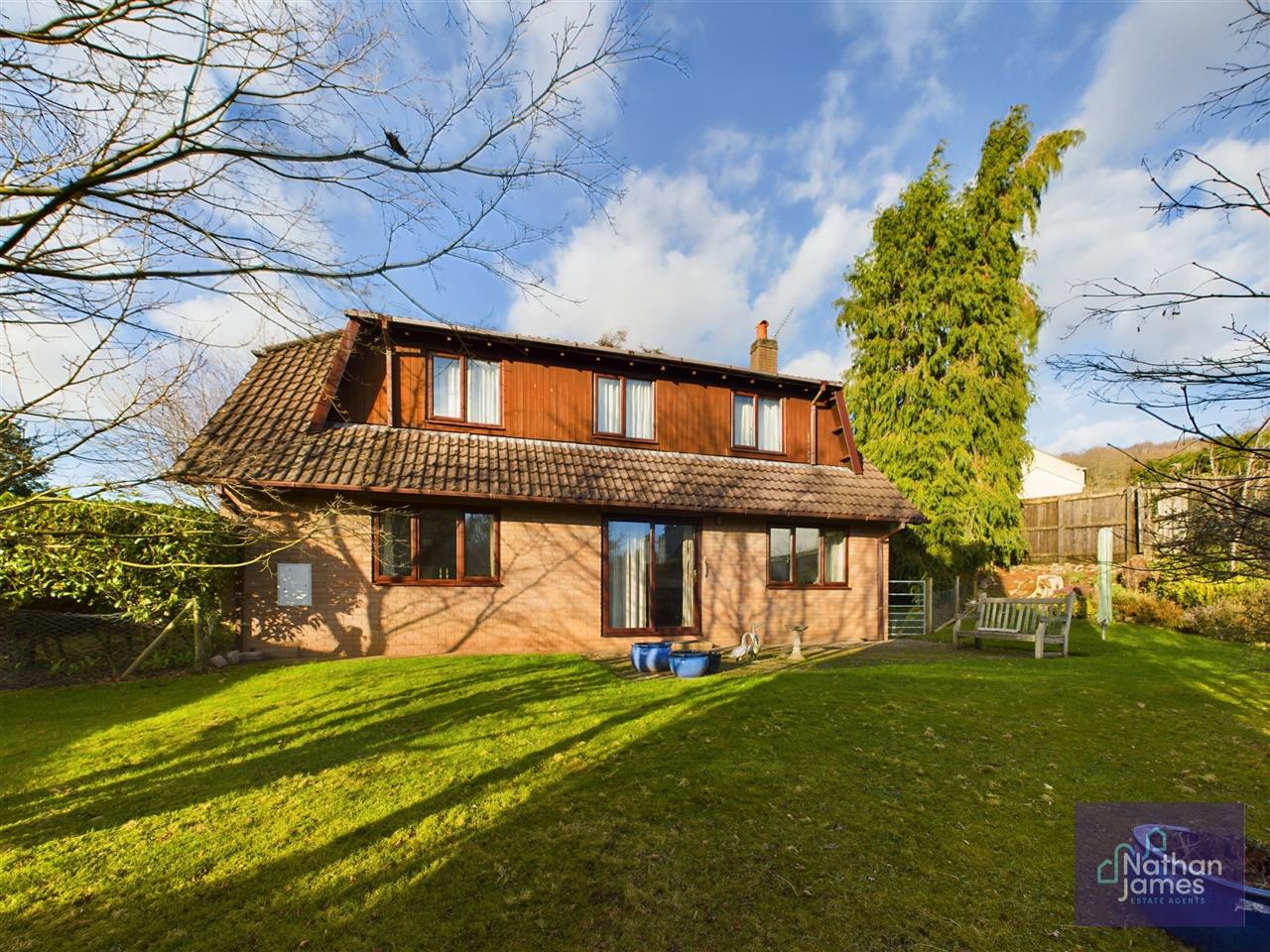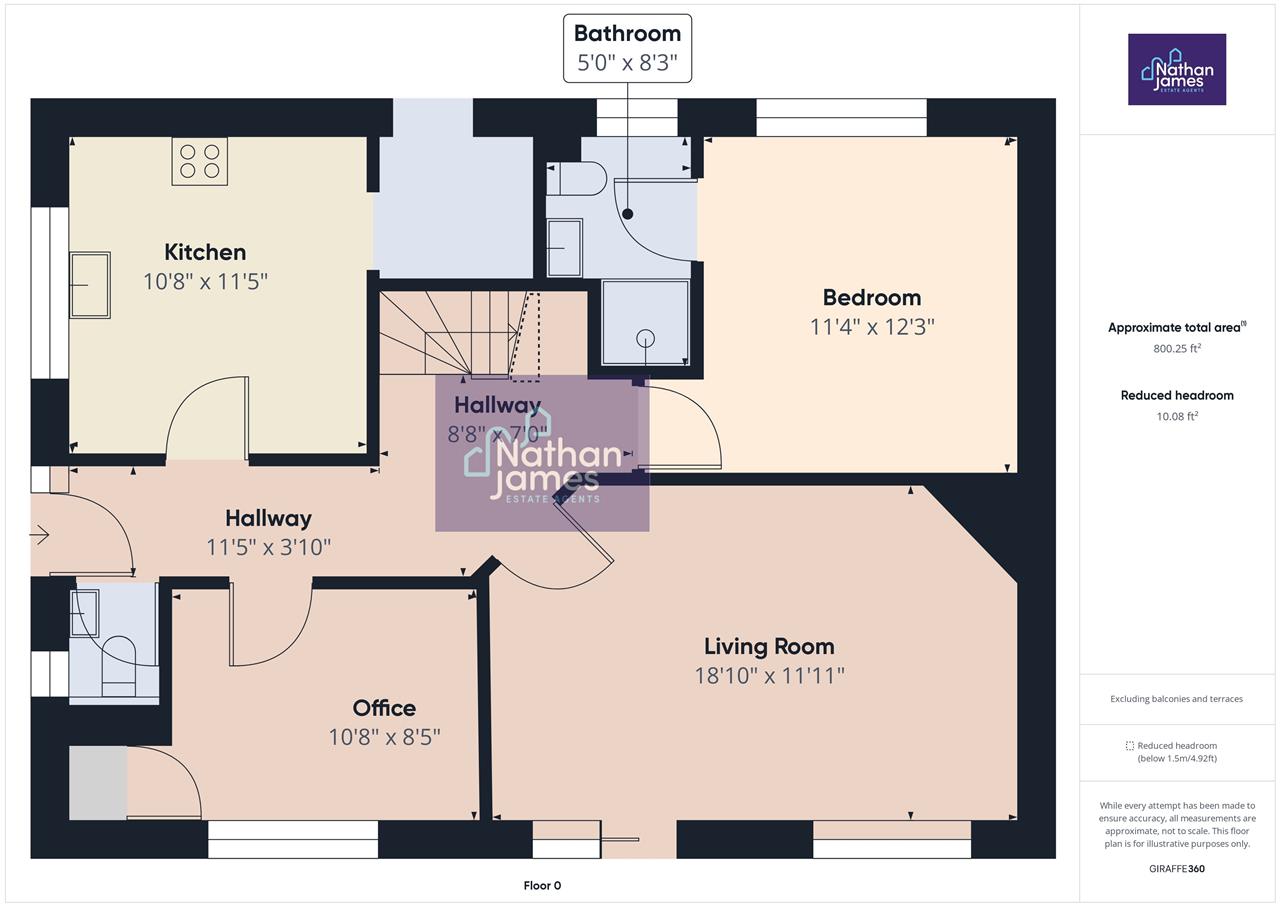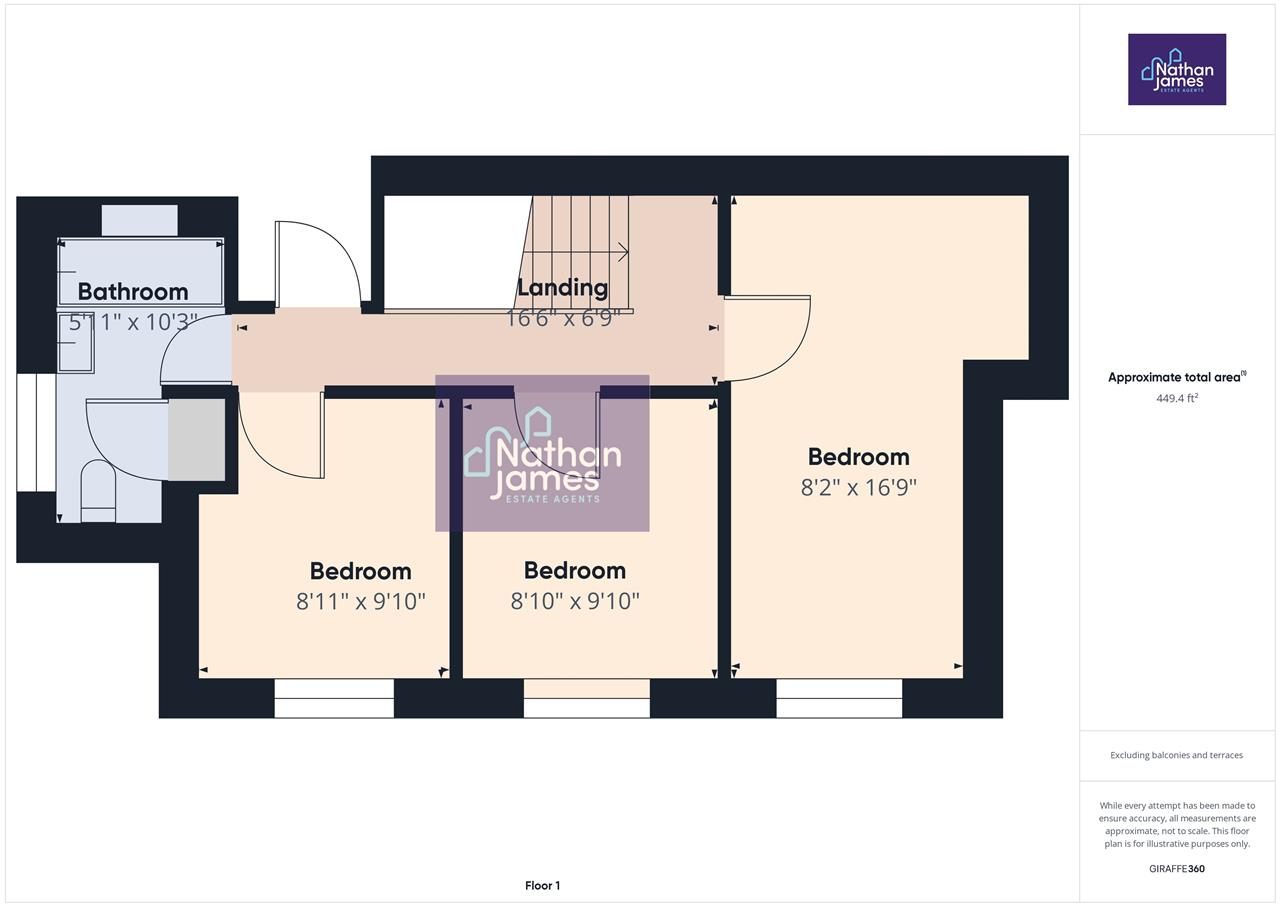Equal Chaos, Parc Seymour
Equal Chaos, Parc Seymour, Penhow, Gwent, NP26 3AB
Sold
£450,000
Description
This charming detached four-bedroom property with a double detached garage is available for purchase without any onward chain. The property boasts flexible family accommodation that can cater to diverse lifestyles and family arrangements. Uniquely constructed, this property is situated in the serene and scenic location of Parc Seymour. The house stands beautifully in its own well-established gardens, accessed through a private driveway that provides ample parking space for multiple vehicles. Upon entering through the central doorway, you are welcomed by a reception hall. To the front, there is a comfortable reception room currently functioning as an office. Across the hall is the kitchen, well-equipped with ample fitted units, an integrated oven, and hob. A separate utility area with barn door access to outside is also available. The lounge located at the rear of the property offers a pleasant view of the gardens through its patio doors. Additionally, the ground floor features a master bedroom with an en suite shower room. Moving upstairs, you’ll find three additional bedrooms and a well-proportioned family bathroom. The rear gardens are entirely enclosed and consist of a delightful blend of well-established borders and shrubs. Additionally, there’s a paved patio area that offers a perfect spot for relaxation. Overall, this property is a true gem, and I encourage you to schedule a viewing appointment by contacting Nathan James at 01291 421600.
Council Tax Band F
Lounge 5.74m (18’10”) x 3.63m (11’11”)
Second Reception room 3.56m (11’8″) x 2.69m (8’10”)
Kitchen 3.25m (10’8″) x 3.48m (11’5″)
Kitchen 3.25m (10’8″) x 3.48m (11’5″)
Utility Room
Bedroom One 3.45m (11’4″) x 3.73m (12’3″)
En Suite 1.52m (5’0″) x 2.51m (8’3″)
Landing 5.03m (16’6″) x 2.06m (6’9″)
Bedroom Two 2.49m (8’2″) x 5.11m (16’9″)
Bedroom Three 2.69m (8’10”) x 3.00m (9’10”)
Bedroom Four 2.72m (8’11”) x 3.00m (9’10”)
Bathroom 1.80m (5’11”) x 3.12m (10’3″)
Bathroom 1.80m (5’11”) x 3.12m (10’3″)
Garden
Garden
Front Aspect
Surrounding Area
Penhow (Welsh: Pen-hw) is a small village and community (parish) just inside the eastern edge of the boundary of the city of Newport, South Wales, within the historic county of Monmouthshire. The name Penhow is believed to be derived from the Welsh word Pen meaning head or top and how derived from the Old Norse word Haugr meaning hill or mound. Penhow Castle has claims to be the oldest inhabited castle in Wales. It was built by Sir Roger de St Maur, one of the Norman knights who served the Norman Lord of Striguil at Chepstow Castle. He built a tower house, and documentary evidence shows that he was at Penhow by 1129. It is the first known British home of the St Maur alias Seymour family which rose to national prominence in the 16th century in the person of Queen Jane Seymour, the third wife of King Henry VIII, represented today by the Duke of Somerset. Later the Seymour family, which moved to Hatch Beauchamp in Somerset and Wulfhall in Wiltshire, sold Penhow Castle to the Lewis family of St. Pierre, who converted the castle to a modern residence in 1674. Thomas Lewis’ son Thomas was High Sheriff of the county, and married the daughter of Sir Richard Levett, Lord Mayor of London. The Lewis family retained ownership of Penhow Castle for several centuries. The castle, which has a reputation for being haunted, was open to the public between 1978 and 2002. The parish church of St. John the Baptist is next to the castle. It has 13th-century origins and was the subject of restoration work in the 19th century.
Disclaimer
DISCLAIMER-Strictly by appointment with Nathan James. You are advised to obtain a survey & establish that all appliances and services etc. Are to your satisfaction before submitting your offer. These property details are subject to change without notice. The property will be sold subject to any Wayleaves, Public or Private Rights of Way, Easements, Covenants & outgoings whether mentioned in these particulars or not. Approx. Room dimensions are usually taken as the maximum distance between the walls. Definition of boundaries will need to be clarified by the vendors’ solicitors. In respect of any new properties, the developers reserve the right to alter the specification at any build point, without any notice whatsoever.
Property Virtual Tour
Property on Map
Mortgage Calculator
- Principle and Interest





