King Harolds View, Caldicot
King Harolds View, Caldicot, Portskewett, Monmouthshire, NP26 5RS
Let Agreed
£1,150 pcm
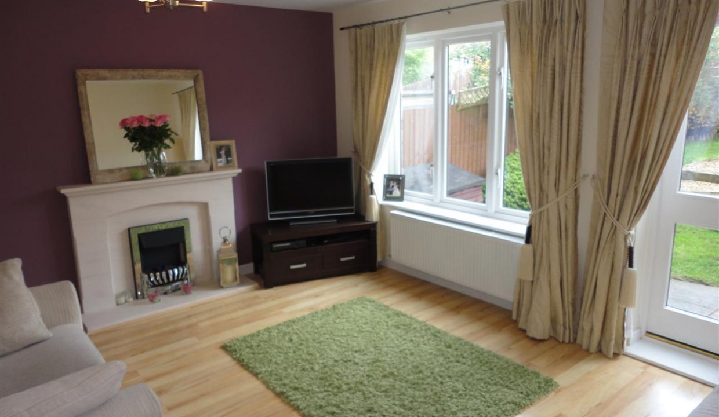
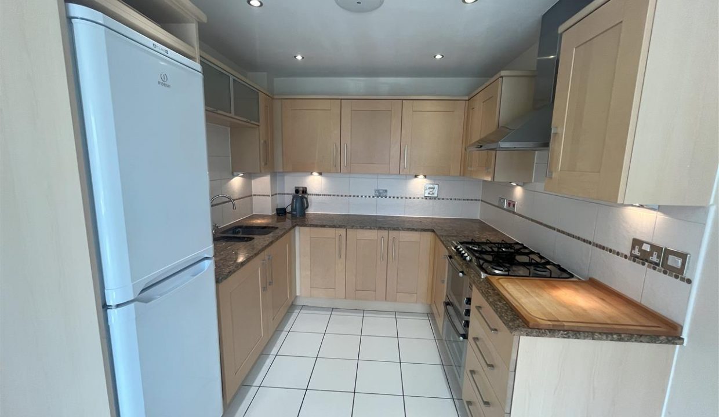
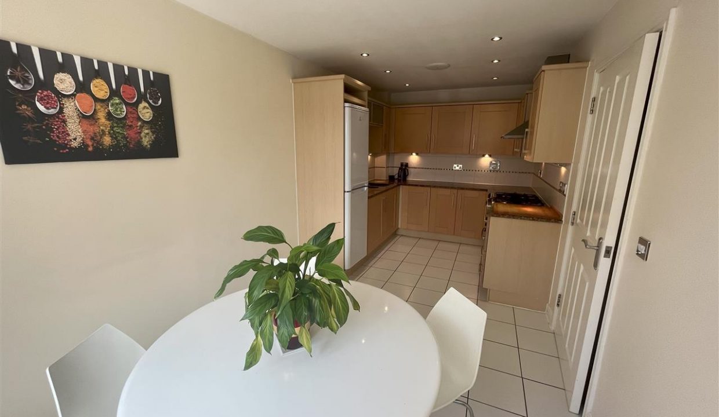
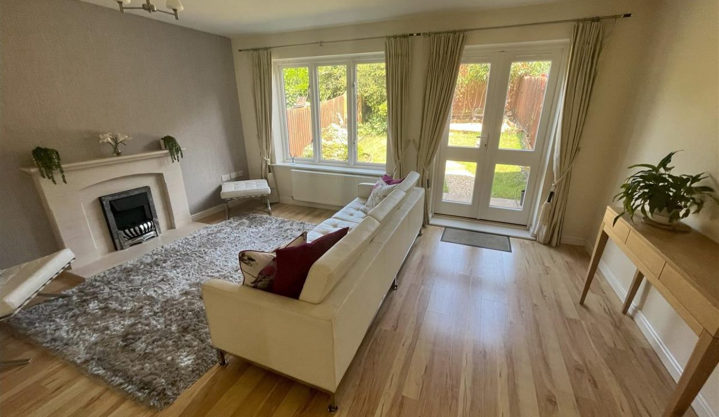
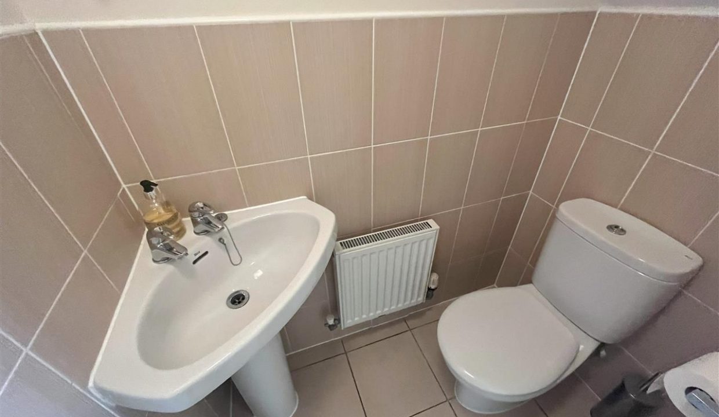
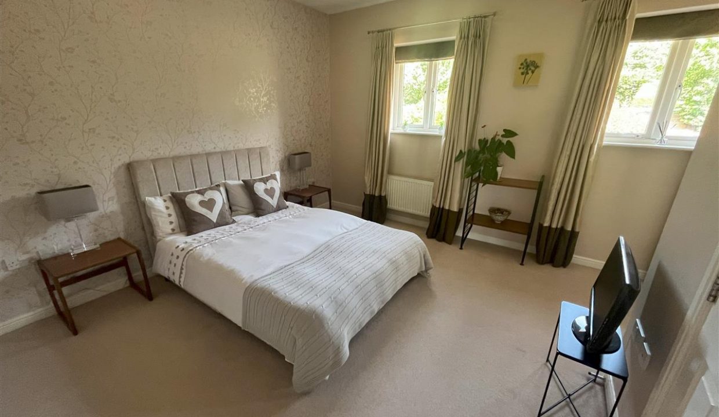
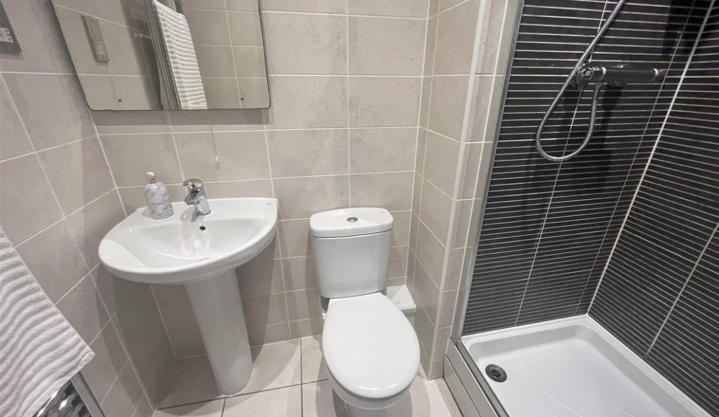
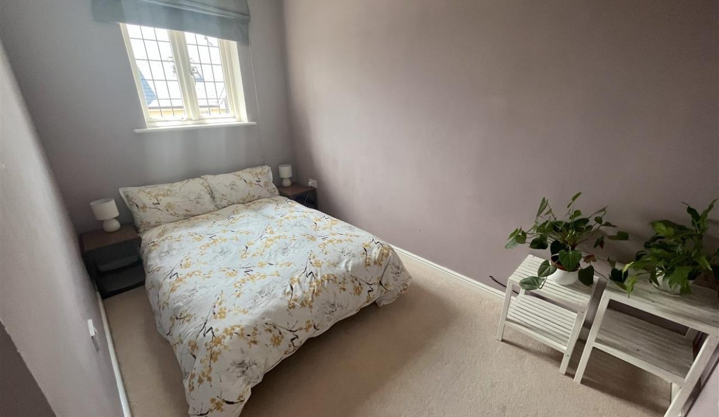
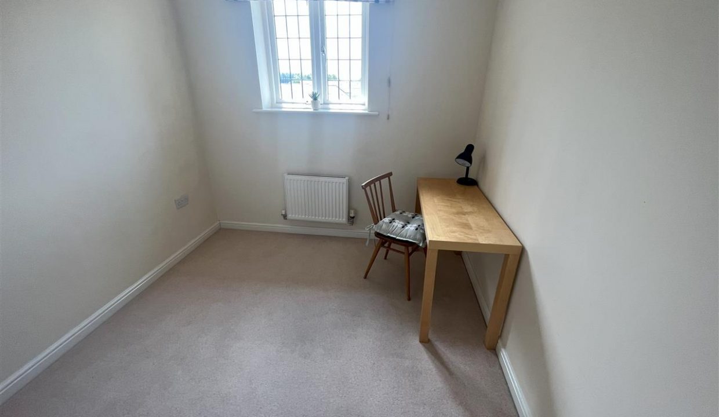
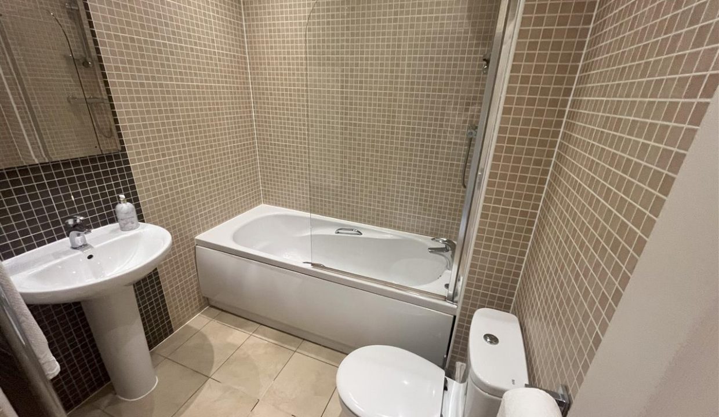
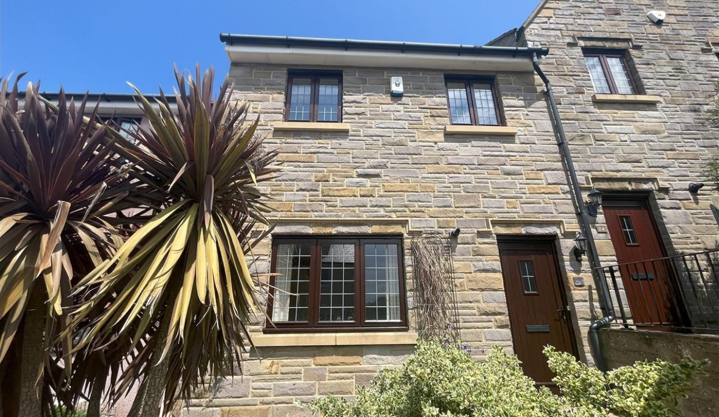

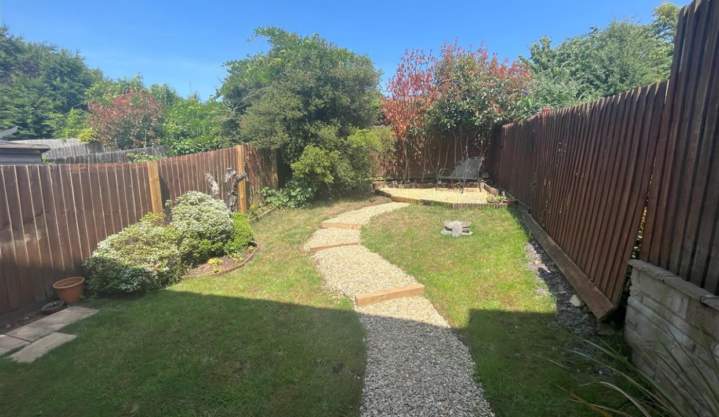
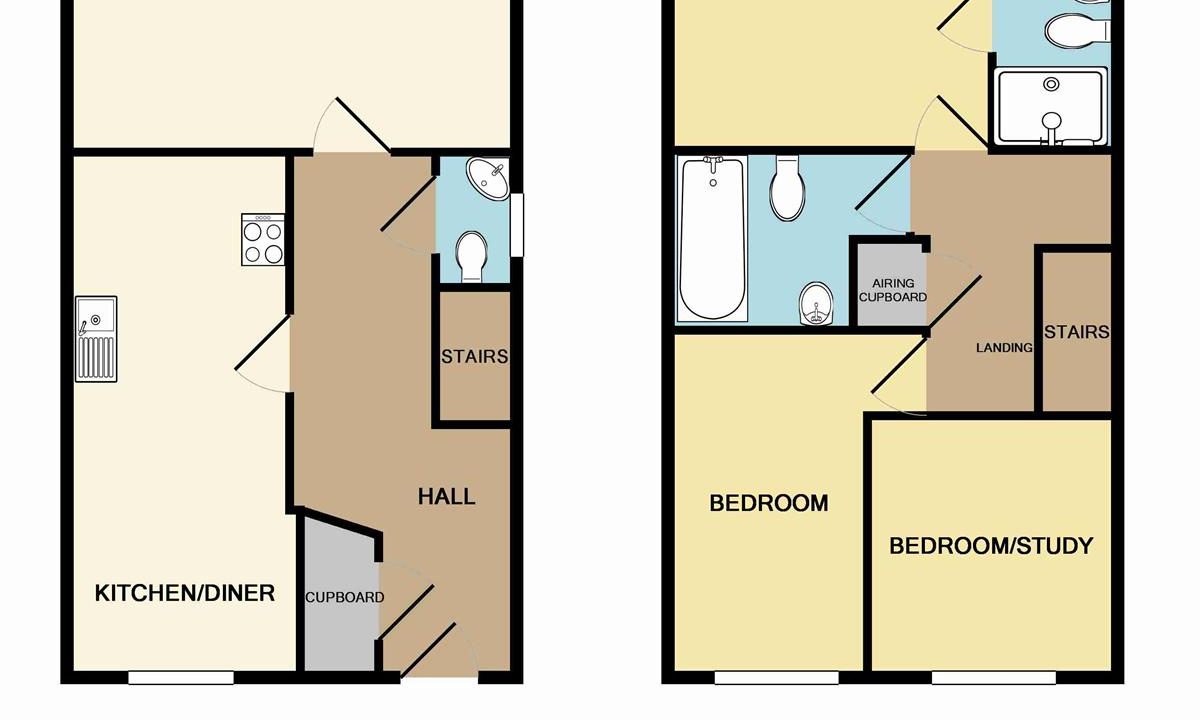
Description
BEAUTIFUL THREE BEDROOM SEMI DETACHED HOUSE * Modern Fitted Kitchen/ Dining Room with Integral 5 ring Gas Hob, Electric Oven, Fridge and Freezer, Integral Washer/Dryer and Dishwasher * Solid Granite Work Surfaces * Lounge with Feature Fire Place * Cloakroom with White Suite * Bedroom One with Ensuite Shower room * Family Bathroom with White Suite * Gas Central Heating * Enclosed rear Garden * Allocated Parking, one space * 1 Cat may be considered * AVAILABLE EARLY JULY 2023 * .This property is Managed by the Nathan James Estate Agents Ltd who are Licensed by Rent Smart Wales *
Holding Deposit £260, Security Deposit £1590
Council Tax Band E
Kitchen/Diner
Tiled flooring. Skimmed and painted walls. Skimmed and painted ceiling with 6 spotlights inset. Double glazed window to the front elevation. Radiator. Fitted floor and wall units with rolled edge, granite worktops. Integral ‘Electrolux’ 5 burner gas hob. ‘Electrolux’ extractor fan with stainless steel finish. Integral electric ‘Electrolux’ double oven with stainless steel finish. Sink with one and a half bowl and mixer tap. Splash back tiles to all work surfaces. Integrated fridge, freezer, washing machine and dishwasher.
Living Room 4.70m (15’5″) x 3.73m (12’3″)
Laminated flooring. Skimmed and painted walls. Skimmed and painted ceiling. Double glazed window and French doors to the rear elevation. Radiator. Electric fireplace with limestone hearth and surround. Speaker in the ceiling.
Cloakroom
Tiled flooring. Half skimmed and painted and half tiled walls. Skimmed and painted ceiling. White suite consisting of low level W/C and pedestal sink unit. Extractor fan. Radiator.
Bedroom One 3.78m (12’5″) x 3.45m (11’4″)
Carpeted flooring. Skimmed and painted walls. Skimmed and painted ceiling. Two double glazed windows to the rear elevation. Radiator. Fitted floor to ceiling mirror fronted wardrobe with hanging rails.
En Suite
Tiled flooring. Fully tiled walls in cream and brown tile. Skimmed and painted ceiling. Chrome heated towel rail. Pedestal wash basin. Low level W/C with water saving flush. Walk in shower cubicle with mains fed shower. Shaving point. Mirror with lights.
Bedroom Two 3.58m (11’9″) x 2.06m (6’9″)
Carpeted flooring. Skimmed and painted walls. Skimmed and painted ceiling. Double glazed window to the front elevation. Radiator.
Bedroom Three 2.54m (8’4″) x 2.51m (8’3″)
Carpeted flooring. Skimmed and painted walls. Skimmed and painted ceiling. Double glazed window to the front elevation. Radiator.
Family Bathroom
Tiled flooring. Fully tiled walls. Skimmed and painted ceiling. Chrome heated towel rail. Pedestal wash basin. Low level W/C with water saving flush. Panelled bath with mains fed shower over. Light up mirror. Speaker in ceiling. Extractor fan.
Front Garden
Front garden with pathway leading to the front door, hedging surround and shrubs and bushes.
Rear Garden
Enclosed rear garden with a lawned area, flower beds, shrubs and bushes, shail path leading to a shail seating area and a pergola.
Parking
One allocated parking space and additional parking available.
Surrounding Area
Portskewett (Welsh Porth-is-Coed, meaning “the harbour below the wood”,) is a small village in Monmouthshire 4 miles from Chepstow and 1 mile from Caldicot. It is surrounded by beautiful countryside, leading to the Severn Estuary. There is a small village shop, a junior school, doctors surgery, church and a pub close to the village centre.It has easy access by Motorway and Rail to both Cardiff and Bristol. The nearest local town is Caldicot, where you will find a flat shopping centre with free parking, and there are twice weekly markets in the town centre. Caldicot has an active leisure centre with swimming pool and there are several golf courses nearby. The town is proud of its history, and its Medieval Castle with spacious grounds and Country Park which are free for local residents to use.


