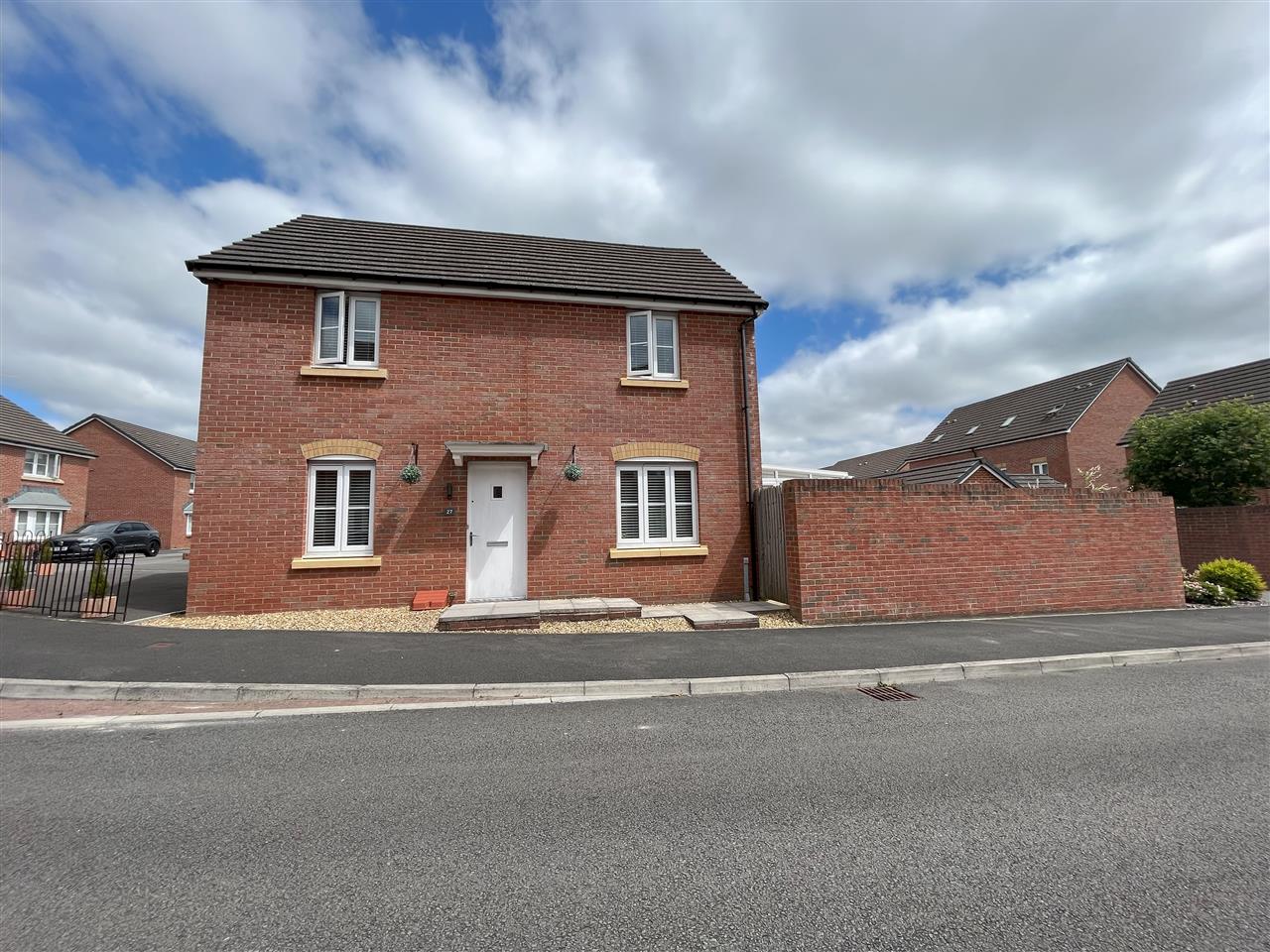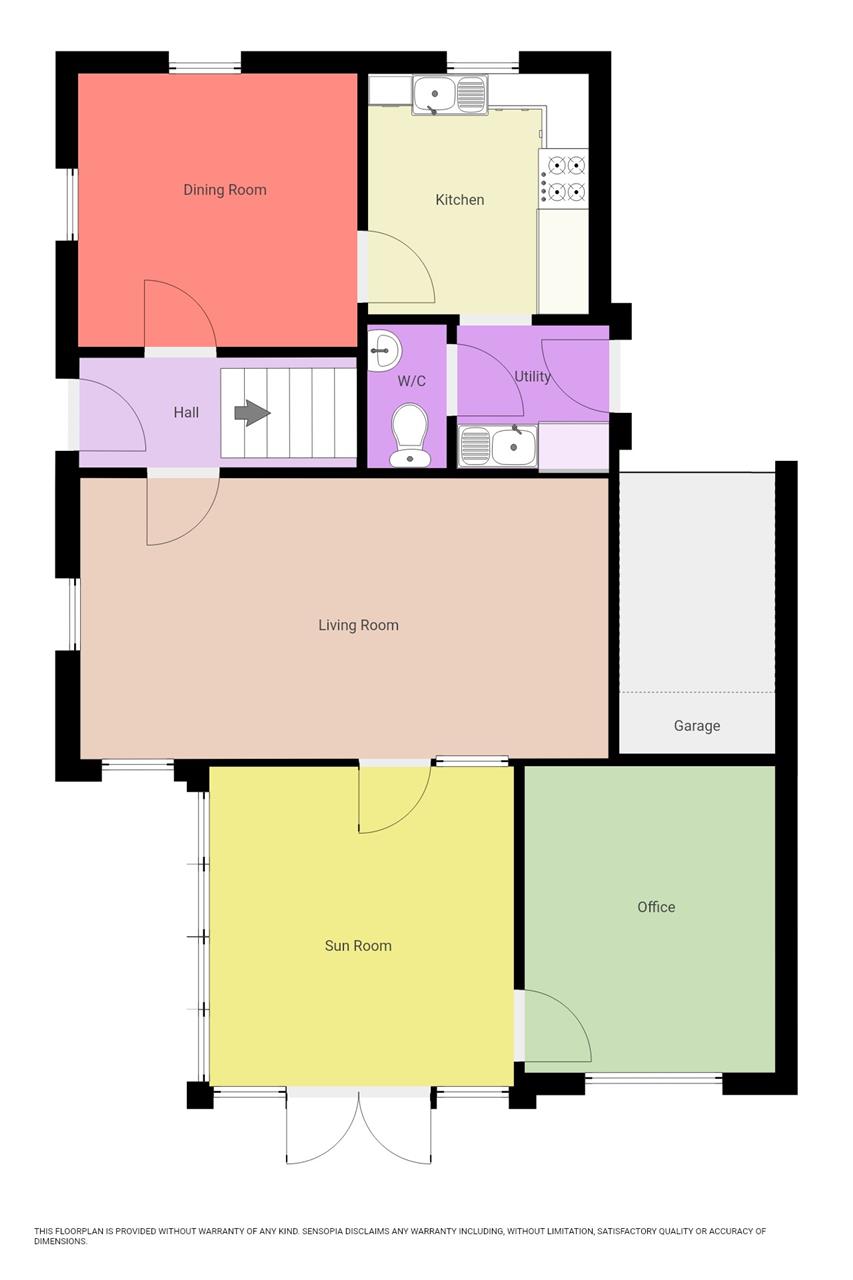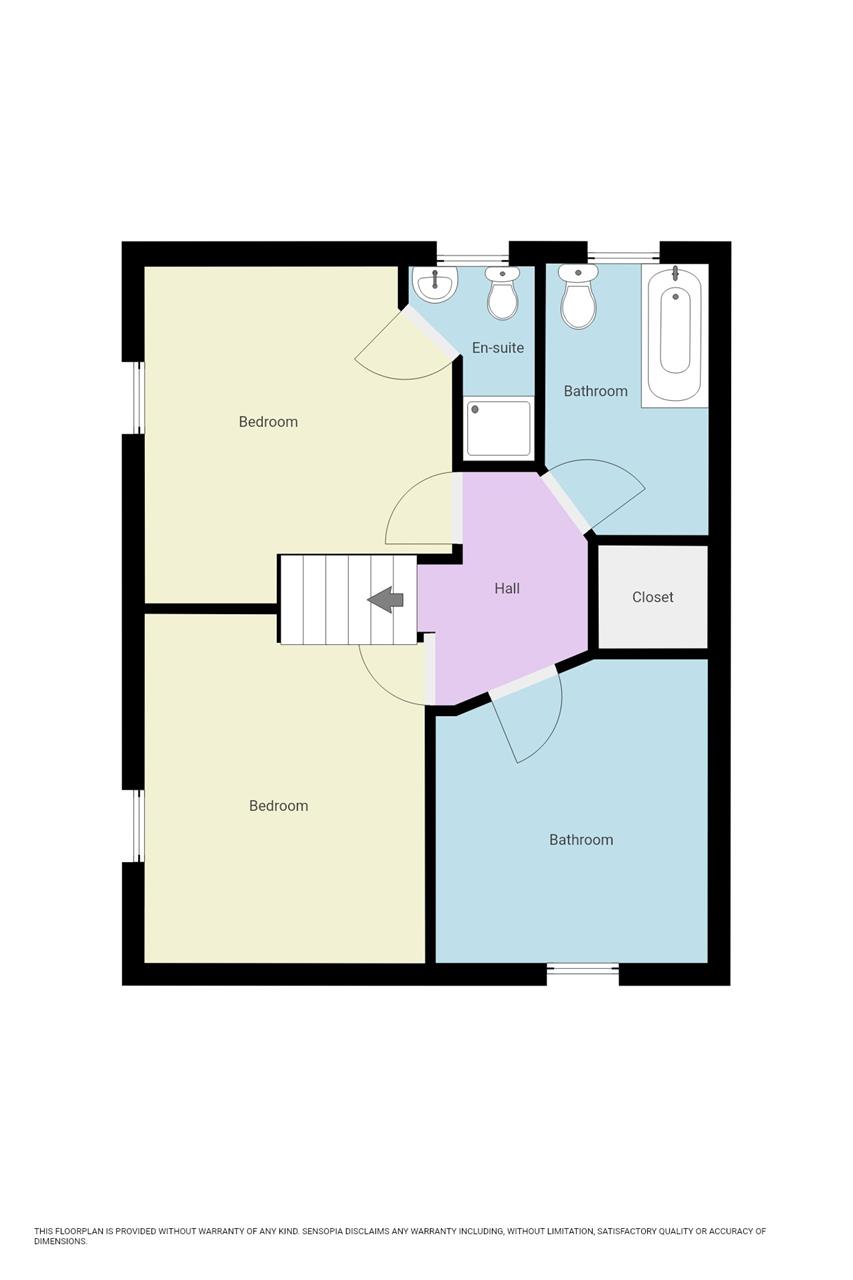Maplewood, Langstone
Maplewood, Langstone, Newport, Gwent, NP18 2AN
Sold
£350,000
Description
NO CHAIN!
A Fantastic opportunity to purchase this immaculate three bedroom detached home in Langstone. Offered to the market with no chain, this corner plot property has plenty of living space to suit any family. Entering into the property which is neutrally decorated throughout with walnut gloss effect flooring running throughout the majority of the ground floor, to the right there is a spacious living room with focal fire place and French doors leading to a sun room, a lovely extension which has French doors to the garden and a door to the office. This recently completed garage conversion is ideal for those who are working from home, a space away from the main part of the house, but could work equally as well as a snug, playroom or further bedroom. To the left of the entrance is a dining room which leads to the well appointed kitchen with integrated appliances, a utility room with back door access and a downstairs WC. Upstairs there are two double bedrooms with en suite to the main and fitted wardrobes in both, a good sized single bedroom and a family bathroom. Outside there is a landscaped walled rear garden with patio and decking area for entertaining, to the front there is parking for three vehicles and storage in the part converted garage. Located just off the A48 this is a perfect location for commuting to Newport, Cardiff and Bristol. Langstone has a shop, petrol station, pub, garden centre and cafe at its centre with Newport Retail Park only a short drive away. So call Nathan James to book a viewing.
Council Tax Band E
EPC Rating B
Living room 5.86m (19′ 3″) x 3.12m (10′ 3″)
Sun Room 3.55m (11′ 8″) x 3.38m (11′ 1″)
Office 3.40m (11′ 2″) x 2.78m (9′ 1″)
Dining Room 3.03m (9′ 11″) x 3.10m (10′ 2″)
Kitchen 2.67m (8′ 9″) x 2.45m (8′ 0″)
Utility Room 1.59m (5′ 3″) x 1.69m (5′ 7″)
WC 1.59m (5′ 3″) x 0.88m (2′ 11″)
Bedroom One 3.41m (11′ 2″) x 3.17m (10′ 5″)
En Suite 2.16m (7′ 1″) x 1.40m (4′ 7″)
Bathroom 1.51m (4′ 11″) x 3.01m (9′ 11″)
Bedroom Two 3.45m (11′ 4″) x 3.20m (10′ 6″)
Bedroom Three 3.38m (11′ 1″) x 2.33m (7′ 8″)
Rear Garden
Rear Garden
Driveway
Surrounding area
Langstone is a small village( population of about 3000) between Newport ( 5 miles) and Caldicot ( 8 miles), surrounded by the gently rolling hills of South Wales to the north, and to the south the Caldicot levels lead to the estuary of the River Severn.There is easy access to Cardiff and Bristol by Motorway; junction 24 of the M4 is a few minutes drive away, and by rail from either Newport or Caldicot train stations.Langstone has its own primary school, and secondary schools are just a bus ride away in Caerleon, Caldicot, Newport or Chepstow.The village also has its own pub, and garage with small shop. Close by are 3 golf courses, including the prestigious Celtic Manor Resort, home of the 2010 Ryder Cup.
Disclaimer
Strictly by appointment with Nathan James. You are advised to obtain a survey & establish that all appliances and services etc. Are to your satisfaction before submitting your offer. These property details are subject to change without notice. The property will be sold subject to any Wayleaves, Public or Private Rights of Way, Easements, Covenants & outgoings whether mentioned in these particulars or not. Approx. Room dimensions are usually taken as the maximum distance between the walls. Definition of boundaries will need to be clarified by the vendors’ solicitors. In respect of any new properties, the developers reserve the right to alter the specification at any build point, without any notice whatsoever.
Property on Map
Mortgage Calculator
- Principle and Interest





