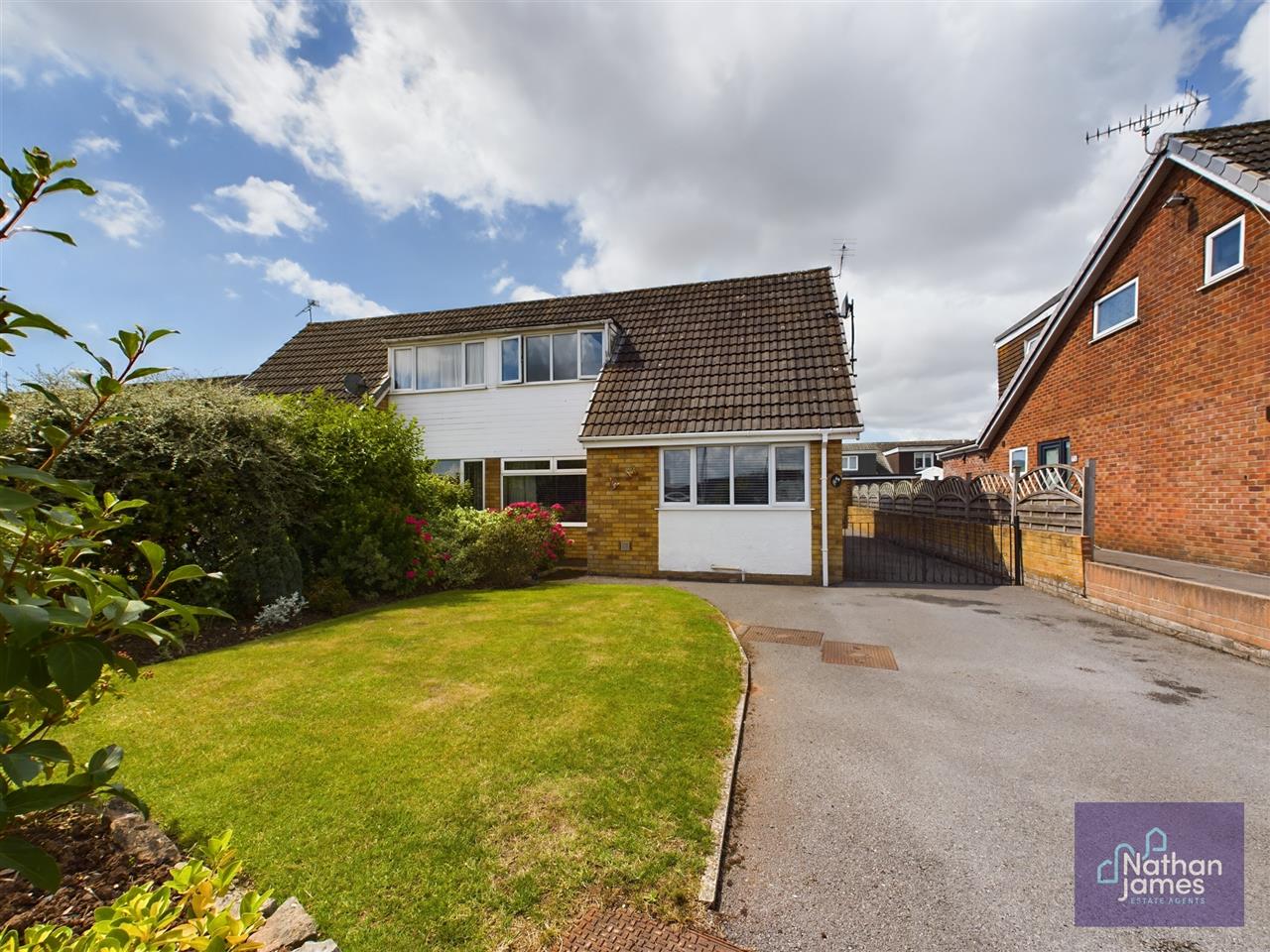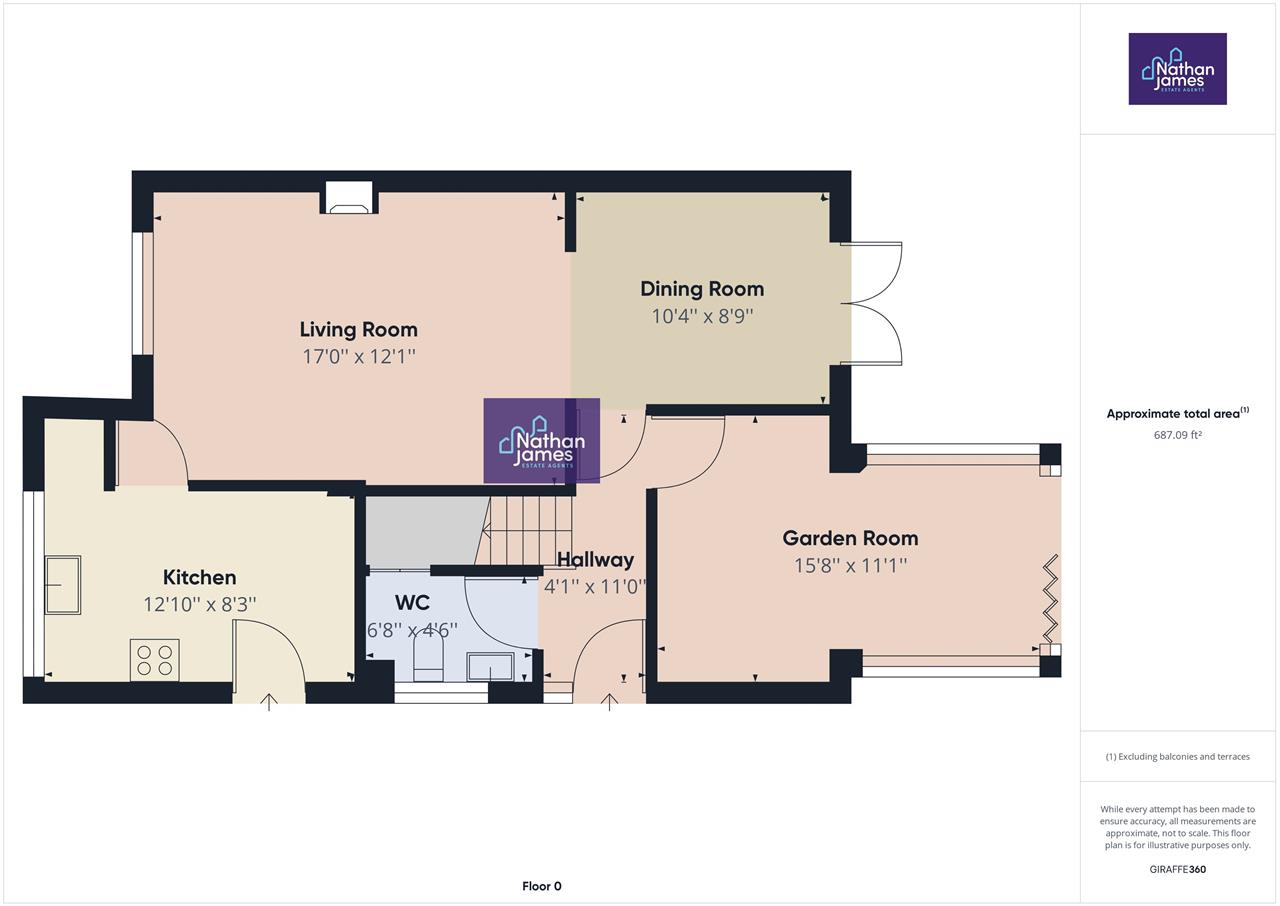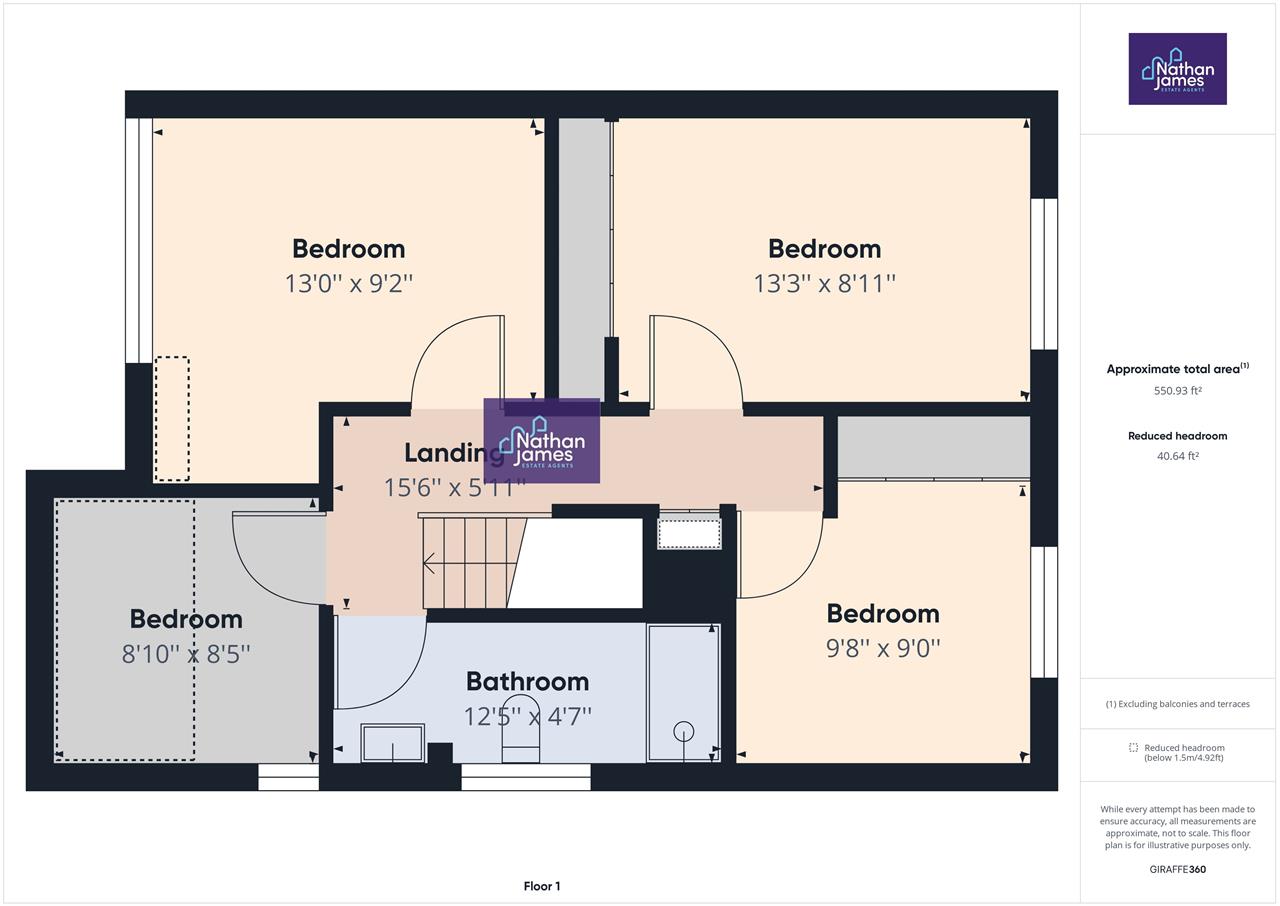Taff Road, Caldicot
Taff Road, Caldicot, Caldicot, Monmouthshire, NP26 4PX
Sold
£349,950
Description
Splendid four bedroom property located in a quiet and desirable residential area of Caldicot village. A short walk from Caldicot Country Park, home to Caldicot Castle in its beautiful setting of tranquil gardens and a wooded parkland. From the approach, with its attractive well tended front garden, this delightful property is immaculately presented throughout. The living room is tastefully decorated there is hard flooring throughout the ground floor, this leads into a separate dining area which has french doors leading out onto a block paved seating area. The kitchen is superbly presented with sleek gloss curved edge units in a light neutral finish. With inter grated oven, hob and extraction fan, integrated Fridge and Freezer, Dishwasher and washing machine, An array of storage units and cupboards. The property boasts the thoughtful addition of an elegant garden room, fitted with an Eva roof providing year round additional ground floor living space. There is also a ground floor cloakroom. Upstairs there are three well proportioned, beautifully presented double bedrooms, two of which have fitted wardrobes. There is also a smaller fourth bedroom currently used as a dressing room. The family shower room has a large walk in shower and plenty of fitted storage. The rear garden has been lovingly planted with established shrubs and small ornamental trees creating a pretty little oasis, sheltered and not overlooked. The property also benefits from a detached single garage. To the front of the property there is driveway parking for several vehicles. This substantial family home must be viewed, please call Nathan James today.
Council Tax Band E
Kitchen 3.91m (12’10”) x 2.51m (8’3″)
Kitchen
Lounge 5.18m (17’0″) x 3.68m (12’1″)
Lounge/ Dining Room
Dining Room 3.15m (10’4″) x 2.67m (8’9″)
Hallway 1.24m (4’1″) x 3.35m (11’0″)
Garden Room 4.78m (15’8″) x 3.38m (11’1″)
Garden Room
Garden Room
Cloakroom 2.03m (6’8″) x 1.37m (4’6″)
Bedroom One 3.96m (13’0″) x 2.79m (9’2″)
Bedroom Two 4.04m (13’3″) x 2.72m (8’11”)
Bedroom Three 2.95m (9’8″) x 2.74m (9’0″)
Bedroom Four 2.69m (8’10”) x 2.57m (8’5″)
Bathroom 3.78m (12’5″) x 1.40m (4’7″)
Garden
Surrounding Area
CALDICOT-Caldicot, (Welsh Cil-y-coed) is a small town with a population of approximately 11,000, in Monmouthshire, South-East Wales, surrounded by beautiful countryside and adjoining the Caldicot levels on the North side of the Severn Estuary. It has easy access by Motorway and Rail to Cardiff and Bristol. There are currently five Infant/Junior schools and one Comprehensive school. The large medical centre is close to the town centre, and hospitals are within easy reach in Chepstow and Newport.The shopping centre is a flat, pedestrian area with free parking, and there are twice weekly markets in the town centre. Caldicot has an active leisure centre with swimming pool and there are several golf courses nearby. The town is proud of its history, and its Medieval Castle with spacious grounds and country park which are free for local residents to use.
Disclaimer
DISCLAIMER-Strictly by appointment with Nathan James. You are advised to obtain a survey & establish that all appliances and services etc. Are to your satisfaction before submitting your offer. These property details are subject to change without notice. The property will be sold subject to any Wayleaves, Public or Private Rights of Way, Easements, Covenants & outgoings whether mentioned in these particulars or not. Approx. Room dimensions are usually taken as the maximum distance between the walls. Definition of boundaries will need to be clarified by the vendors’ solicitors. In respect of any new properties, the developers reserve the right to alter the specification at any build point, without any notice whatsoever.
Property Virtual Tour
Property on Map
Mortgage Calculator
- Principle and Interest





