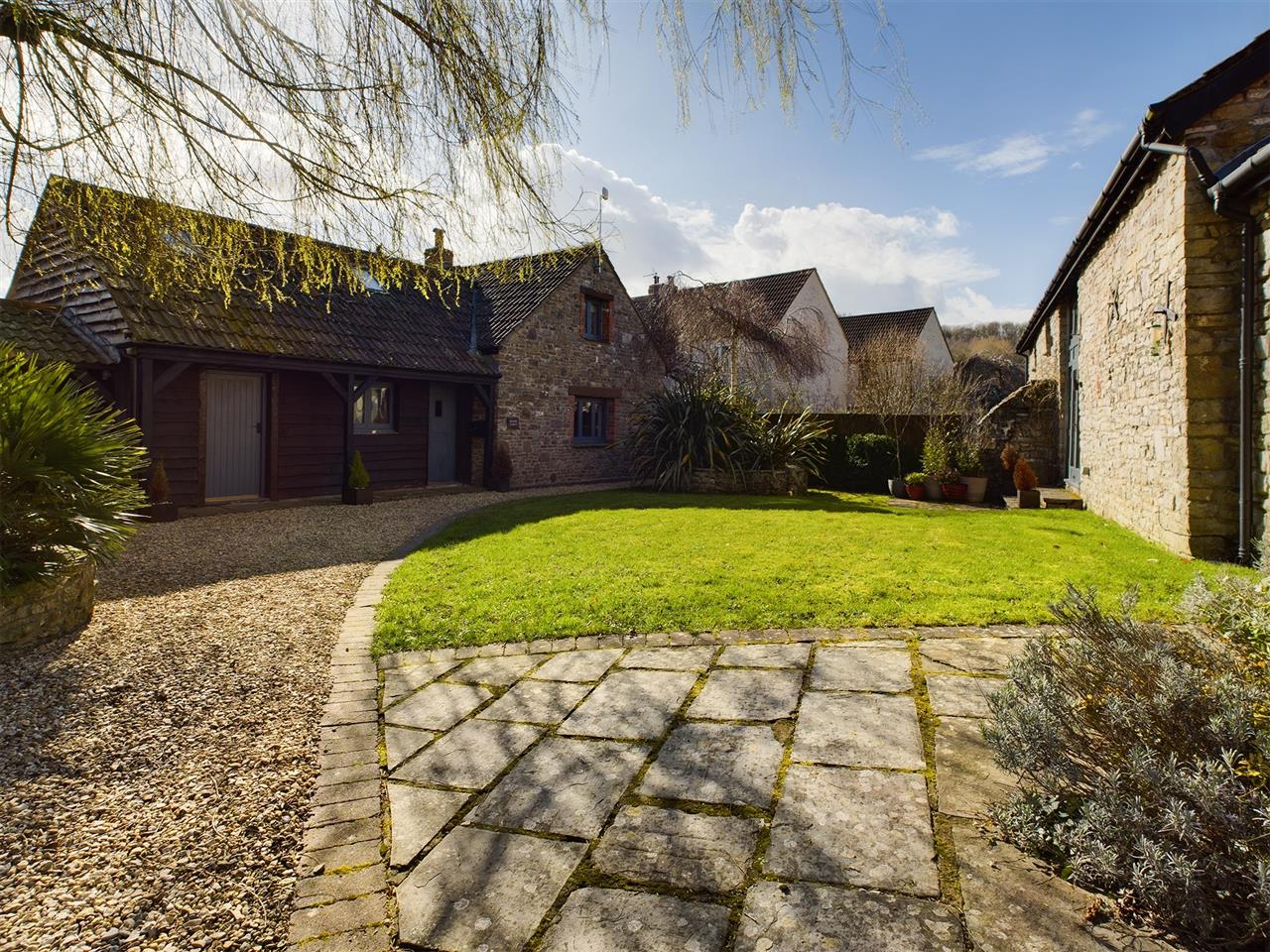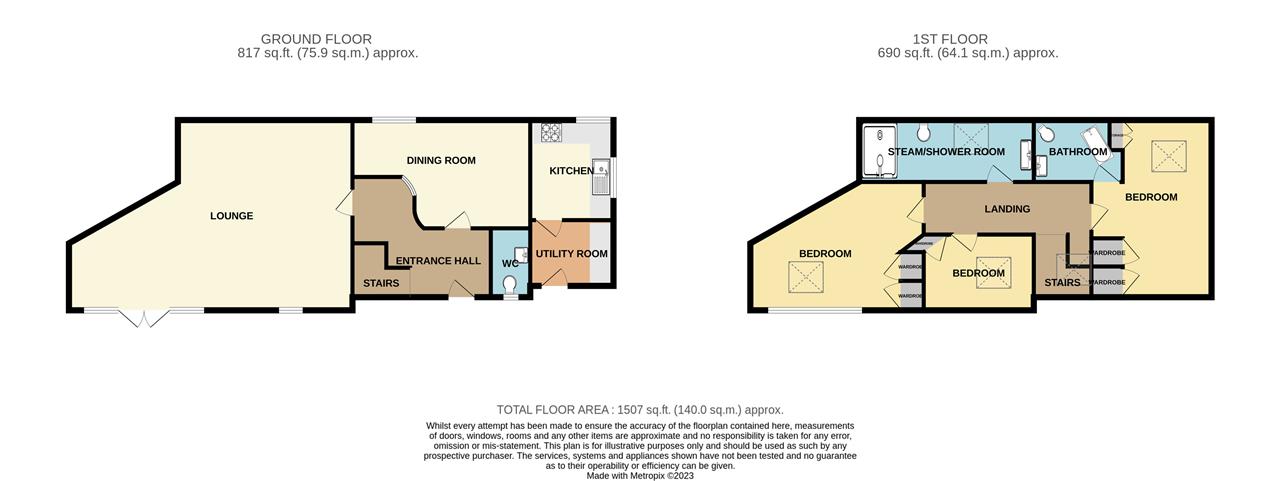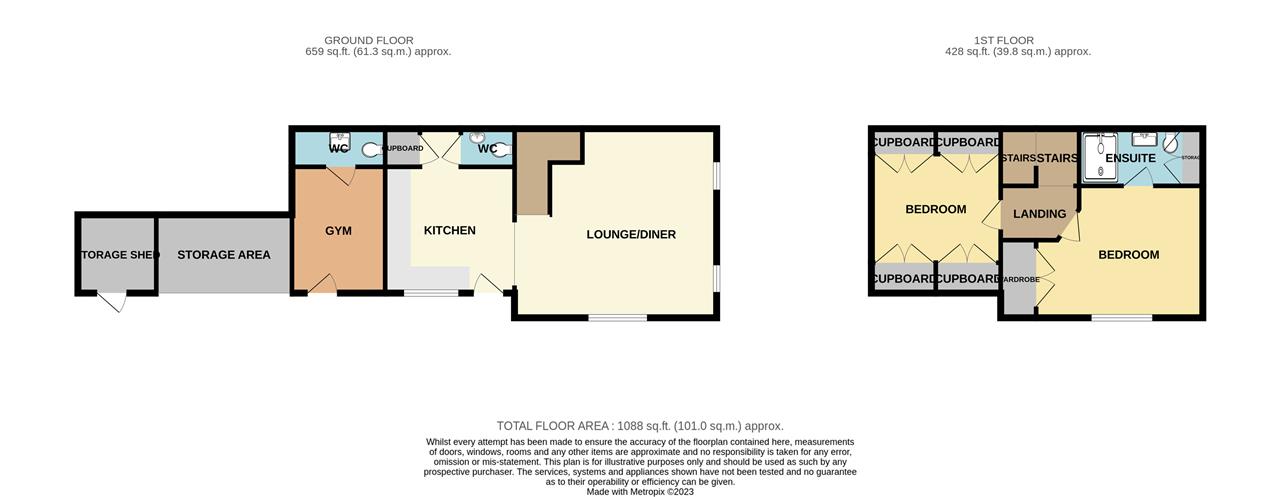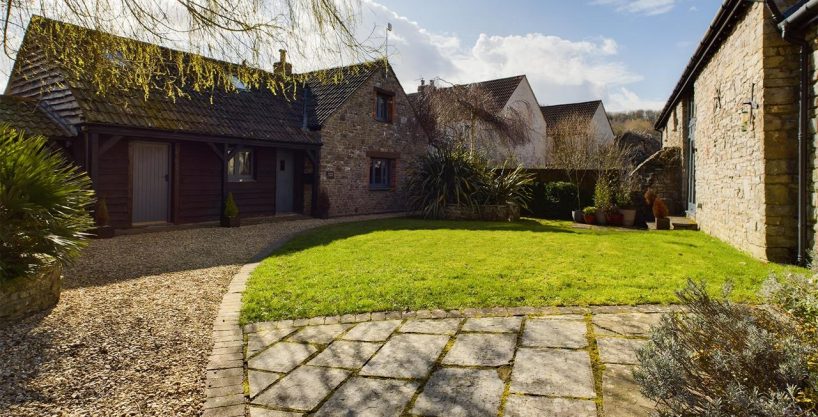Upper Middle Barn & Manor Lodge, Netherwent
Upper Middle Barn & Manor Lodge, Netherwent, Newport, Monmouthshire, NP26 3AT
Sold
£825,000
Description
This is a unique opportunity to own two individually designed barn conversions, situated within their own breathtaking slice of the Monmouthshire countryside. Located in the idyllic location of St Brides, set between Penhow and Magor villages, although a secluded location it provides easy access to the A48 and the M4 for commuting to Cardiff, Bristol and beyond.
Superbly presented throughout, these two properties could offer multi generational living, or a ready-made holiday let. Offering parking for multiple vehicles on the driveway leading to a central garden which is shared by the two properties.
Upper Middle Barn is the larger of the two properties, enter through a solid oak door into an immaculate hallway furnished with a bespoke wooden staircase and travertine stone floors. The history of the property is evident in the curved walls and areas of exposed stonework throughout. The living room is directly in front of you, light and bright with beautiful, exposed beams and feature windows. This elegant space is a blank canvas for you to add your own touch. Back across the hallway the dining room greets you with feature open brickwork leading through to the kitchen which opens up to a vaulted ceiling and stylish and well-appointed units with integrated appliances. There is a separate utility/boot room with stable door perfect for returning home from a brisk winter walk. There is also a useful downstairs cloakroom.
Upstairs there are three charming double bedrooms each uniquely shaped with bespoke cupboards and beautiful features. There is an ensuite bathroom to one of the double bedrooms and a separate steam and shower room. The shower room is fitted to the highest standards, featuring a walk in Teuco steam system with overhead rain shower and massage jets.
Manor Lodge located across the courtyard is just as well presented as Upper Middle Barn. The main door leads straight into the kitchen which is also modern and well appointed with integrated appliances. Open plan via a feature open brick wall to the living area which is generous in size allowing for multiuse, currently with an office space, this space would also allow for a dining space. Heading up the oak staircase, there are two bedrooms upstairs one with ensuite. Bedroom One features the open beams, whilst bedroom two offers plentiful storage in the eaves.
To the left of the main door there is a gymnasium with cloakroom. The properties also benefit from a canopied storage area and storage shed. There is also additional garden/grassed area to the front entrance
which also belongs to the property, possibility for building a garage or additional out-housing.
This outstanding home is offered to the market with no chain. To view call Nathan James on 01291 421600.
Oil Central Heating, LPG Gas and mains Drainage.
Council Tax Band G
Driveway
Upper Middle Barn
Hallway
Living Room 8.20m (26′ 11″) x 5.60m (18′ 4″)
Living Room
Living Room
Dining Room 5.20m (17′ 1″) x 3.11m (10′ 2″)
Kitchen 3.00m (9′ 10″) x 2.50m (8′ 2″)
Utility Room
Bedroom Three 3.30m (10′ 10″) x 1.80m (5′ 11″)
Bedroom One 2.90m (9′ 6″) x 3.50m (11′ 6″)
Bedroom One
Steam Room
Steam Room
Landing
Bedroom Two 4.90m (16′ 1″) x 3.20m (10′ 6″)
Bedroom Two
En Suite
Manor Lodge
Gym 3.20m (10′ 6″) x 2.40m (7′ 10″)
Kitchen 3.50m (11′ 6″) x 4.00m (13′ 1″)
W.C
Living Room 3.50m (11′ 6″) x 4.00m (13′ 1″)
Living Room
Living Room
Living Room
Shower Room
Shower Room
Bedroom One 3.50m (11′ 6″) x 3.00m (9′ 10″)
Bedroom Two 3.50m (11′ 6″) x 2.10m (6′ 11″)
Surrounding Area
St Brides is centred 2 miles north of Magor, and 3 miles west of Caerwent. The A48 Newport to Chepstow road passes close by to the north. It centres around St Bridget’s Church which dates back to the 13th or 14th century. The village of Magor being your closest village currently has two Infant/Junior schools in Undy/Magor and a Comprehensive school in nearby Caldicot. There is a Doctors surgery in Magor, and hospitals are within easy reach in Chepstow and Newport. Magor Square is host to several shops, including a Post Office, and the shopping centre in Caldicot is a flat, pedestrian area with free parking. There are twice weekly markets in the town centre. Caldicot has an active leisure centre with swimming pool and there are several golf courses nearby. The town is proud of its history, and its Medieval Castle with spacious grounds and Country Park which are free for local residents to use.
Disclaimer
Viewing – Strictly by appointment with Nathan James. You are advised to obtain a survey & establish that all appliances and services etc. are to your satisfaction before submitting your offer. These property details are subject to change without notice. The property will be sold subject to any Wayleaves, Public or Private Rights of Way, Easements, Covenants & outgoings whether mentioned in these particulars or not. Approx. Room dimensions are usually taken as the maximum distance between the walls. Definition of boundaries will need to be clarified by the vendors’ solicitors. In respect of any new properties, the developers reserve the right to alter the specification at any build point, without any notice whatsoever.
Property Video
Property Virtual Tour
Property on Map
Mortgage Calculator
- Principle and Interest






