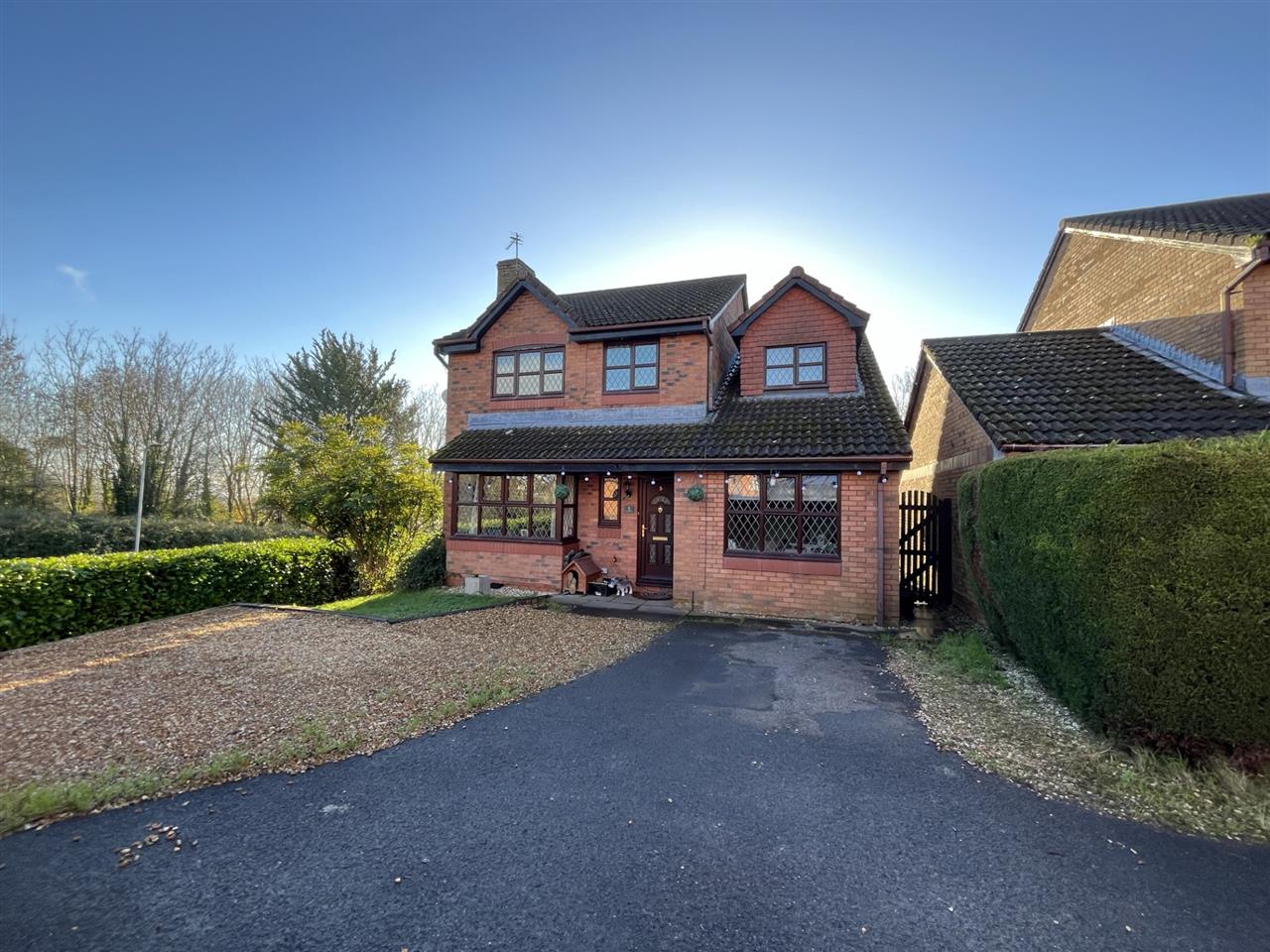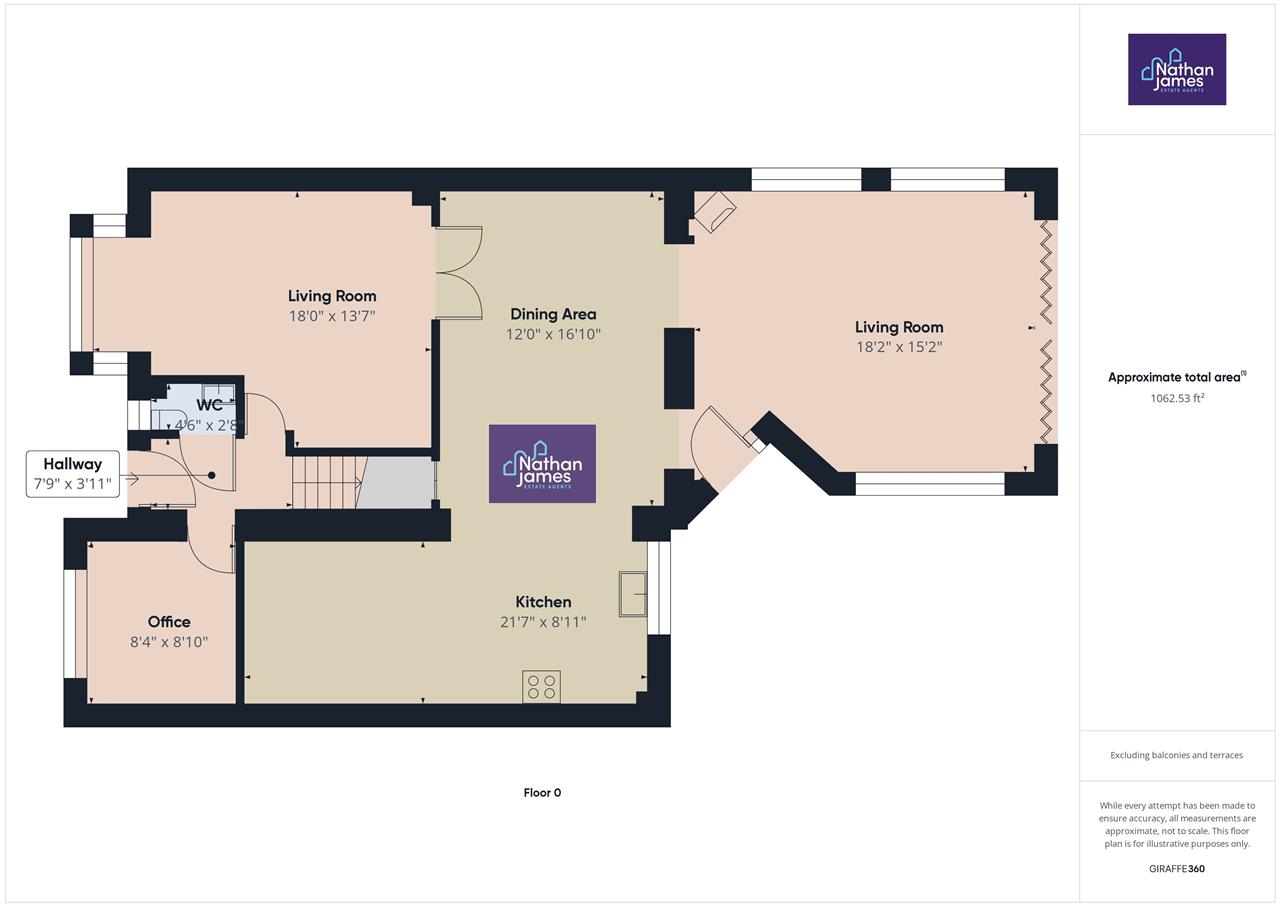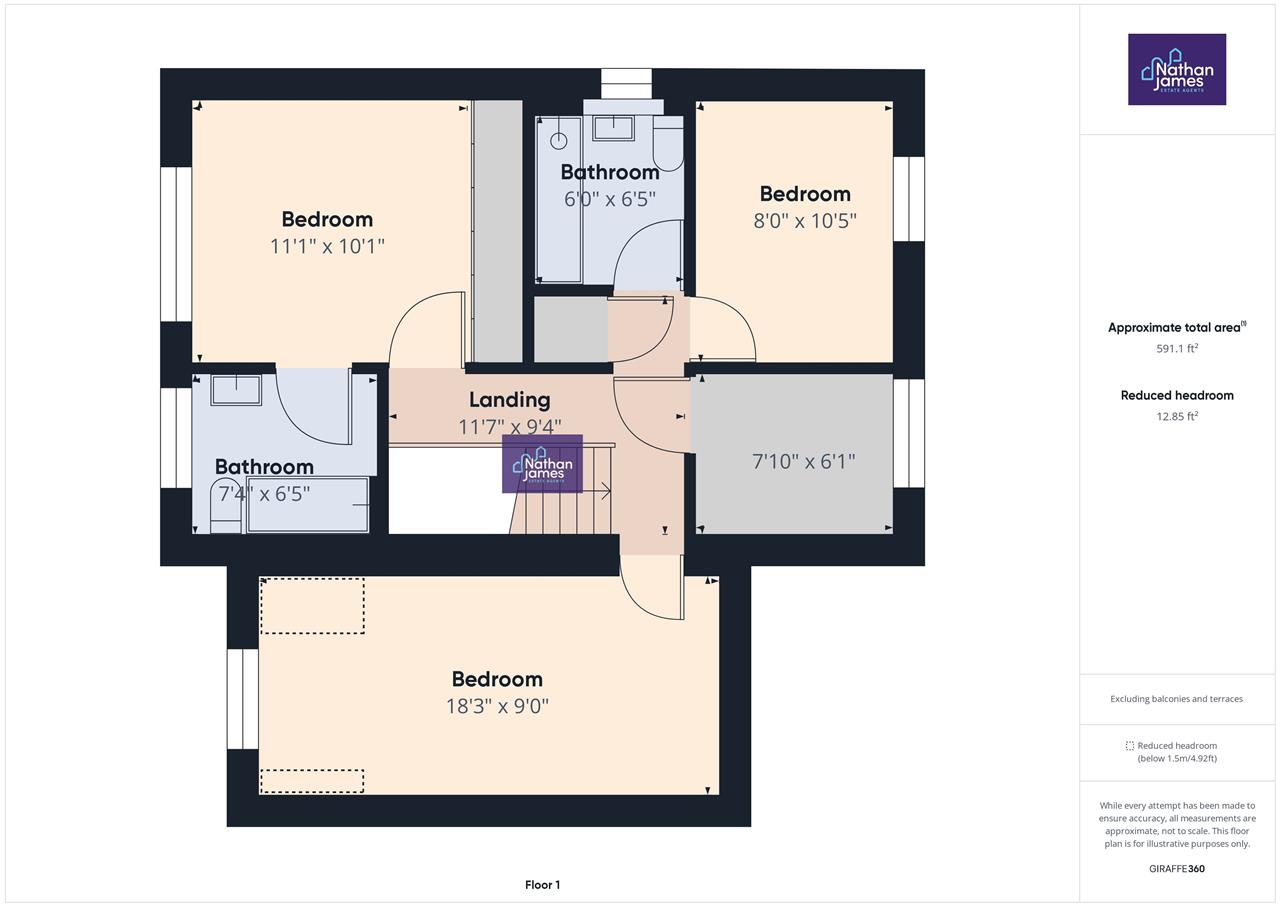Victoria Way, Undy
Victoria Way, Undy, Caldicot, Monmouthshire, NP26 3NW
Sold
£465,000
Description
Prepare to be dazzled by this four-bedroom beauty, snuggled in a peaceful cul de sac, in the heart of the much sought-after village of Undy. The ground floor flaunts a plethora of possibilities. As you step inside the bright hallway, a cute little office catches your eye on the right, while a cloakroom sits on your left. Veering left, you enter the first reception room with a bay window and marble fireplace which would make a cosy snug room. Double glass doors lead you to the dining room, which opens up to a modern and sleek kitchen, sporting flag-style tiling. The kitchen boasts an array of units with an induction hob, integral ovens, and space for an American-style fridge freezer. The dining room’s a space that can seat eight people, and still have room for a comfy settee. The kitchen opens out to the beautiful orangery with bifold doors to the rear allowing natural light to cascade in, flooding the room with warmth. And, when winter rolls around, you can snuggle up in front of the modern log burner, making this space a cosy hideaway. Upstairs, the neutral decor continues, with beautiful wooden doors leading to each room. The master bedroom, with its fitted wardrobes, boasts an en suite that’s spacious, with a bath, shower, sink with vanity unit, and wc. Bedrooms two and three are both good-sized double rooms, while bedroom four is a single. And, for a touch of luxury, the family bathroom has a walk-in double shower, vanity sink unit, and wc. Outside the tiered garden takes in fabulous woodland views with a lovely sun deck situated directly outside the bifold doors which lead from the orangery. A second patio tier sits below this area providing a further seating area. The remainder of the garden is mainly laid to lawn with some planting.
To the front of the property there is driveway parking for several vehicles and a detached single garage.
This lovely family home must be viewed please call Nathan James 01291 421600 to book in.
EPC Rating C
Council Tax Band F
Lounge 5.54m (18’2″) x 4.62m (15’2″)
Lounge
Dining Room 3.91m (12’10”) x 5.13m (16’10”)
Kitchen 6.58m (21’7″) x 2.72m (8’11”)
Kitchen
Kitchen
Sitting Room 5.74m (18’10”) x 4.14m (13’7″)
Sitting Room
Study 2.54m (8’4″) x 2.69m (8’10”)
Cloakroom 1.37m (4’6″) x 0.81m (2’8″)
Bedroom One 3.38m (11’1″) x 3.07m (10’1″)
Ensuite 2.24m (7’4″) x 1.96m (6’5″)
Bedroom Two 2.44m (8’0″) x 3.17m (10’5″)
Bedroom Three 5.56m (18’3″) x 2.74m (9’0″)
Bedroom Four 2.39m (7’10”) x 1.85m (6’1″)
Bathroom 1.83m (6’0″) x 1.96m (6’5″)
Garden
Garden
Surrounding Area
Magor and Undy are small villages, in Monmouthshire, South-East Wales, surrounded by beautiful countryside and adjoining the Caldicot levels on the North side of the Severn Estuary. There is easy access by motorway and rail to Cardiff and Bristol. There are currently two infant/junior schools in the area and a comprehensive school approximately 4 miles away in neighbouring Caldicot. There is a doctors surgery in Magor and hospitals are within easy reach in Chepstow and Newport. Magor has a thriving village centre which is host to several shops, pubs and restaurants, including a local post office. The village also has a historic Baptist Church as well as incredible local history with the remains of The Procurators House, some parts of which may date from the 14th century, still standing just off the village square. Magor also hosts an impressive nature reserve in Magor Marsh, which spans 90 acres (36ha) and is a wetland reserve managed by Gwent Wildlife Trust.
Disclaimer
Strictly by appointment with Nathan James. You are advised to obtain a survey & establish that all appliances and services etc. Are to your satisfaction before submitting your offer. These property details are subject to change without notice. The property will be sold subject to any Wayleaves, Public or Private Rights of Way, Easements, Covenants & outgoings whether mentioned in these particulars or not. Approx. Room dimensions are usually taken as the maximum distance between the walls. Definition of boundaries will need to be clarified by the vendors’ solicitors. In respect of any new properties, the developers reserve the right to alter the specification at any build point, without any notice whatsoever.
Property Virtual Tour
Property on Map
Mortgage Calculator
- Principle and Interest





