Waltwood Park Drive, Llanmartin
Waltwood Park Drive, Llanmartin, LLANMARTIN, NP18 2HH
Let Agreed
£850 pcm
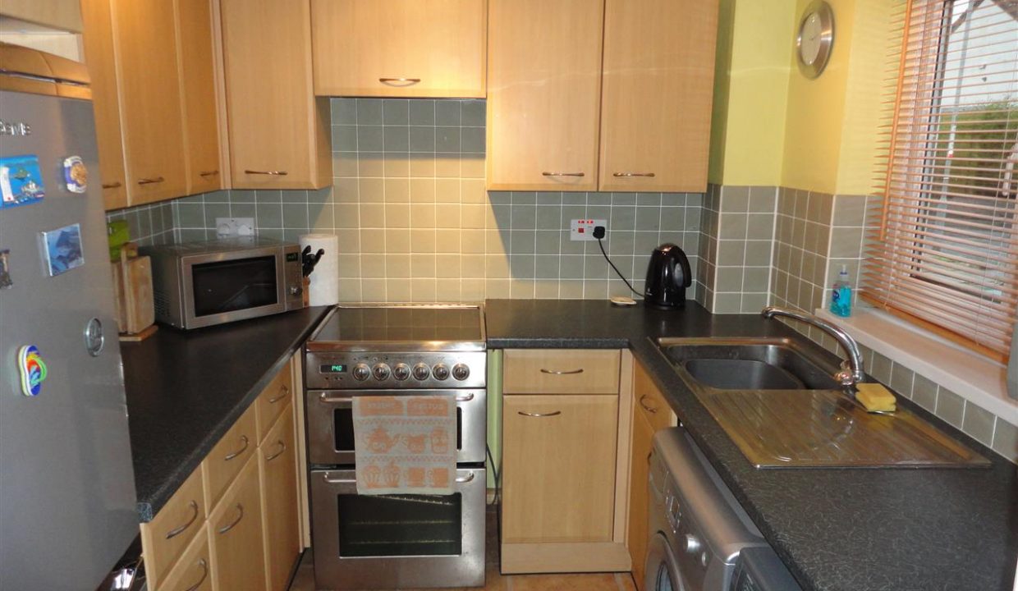

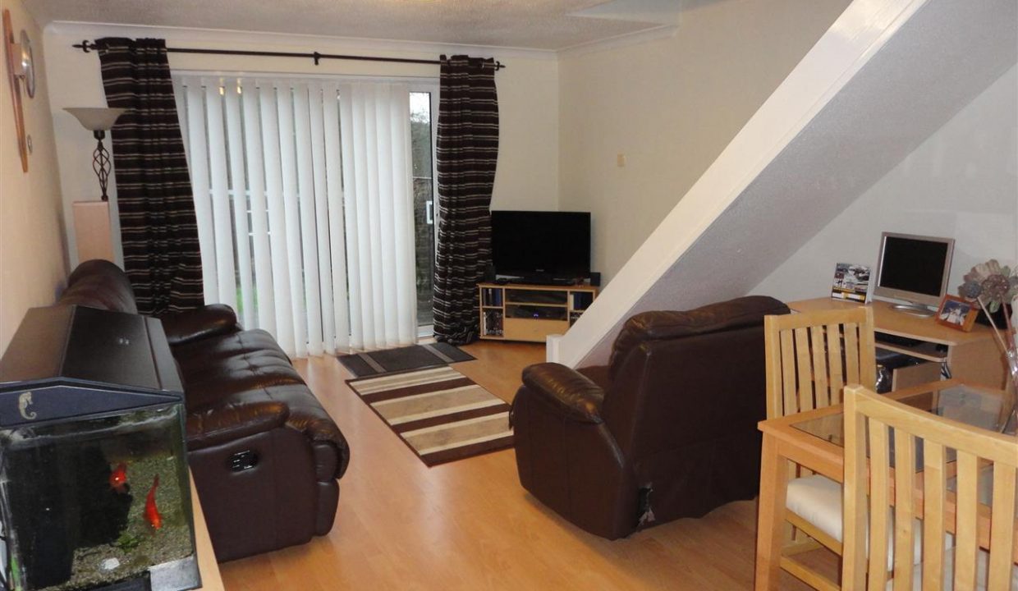
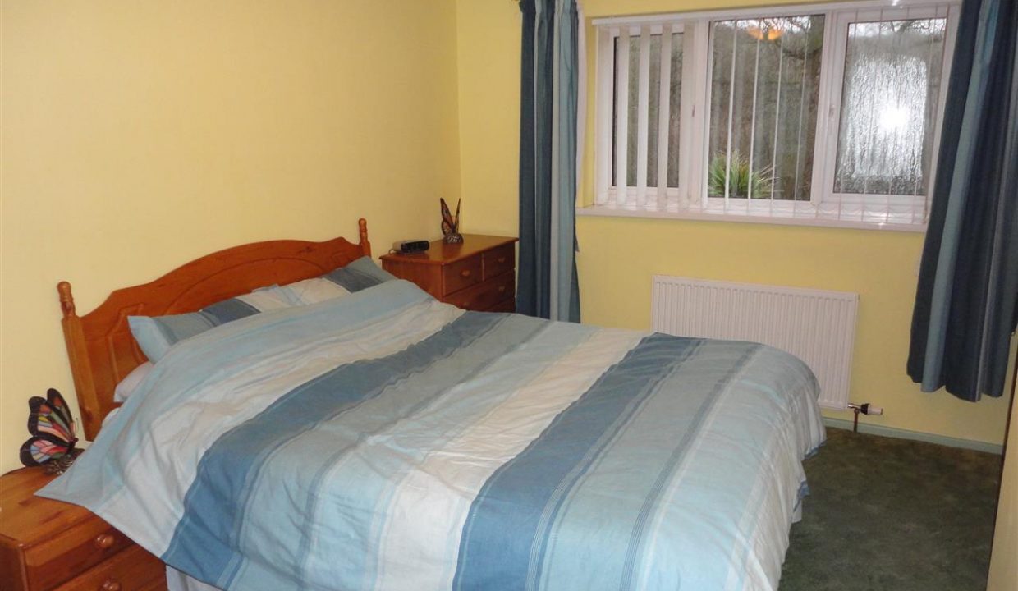
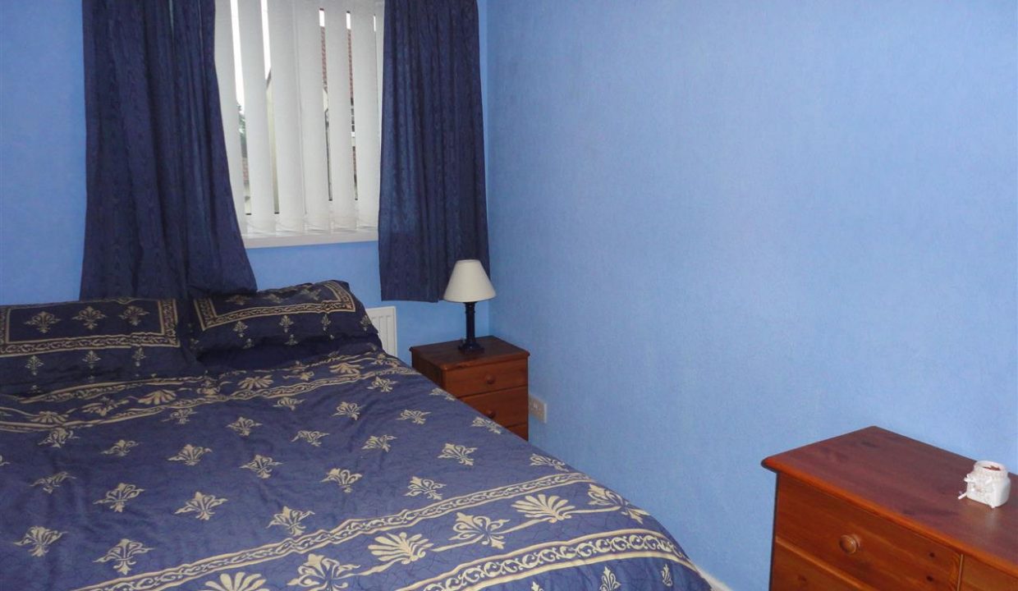
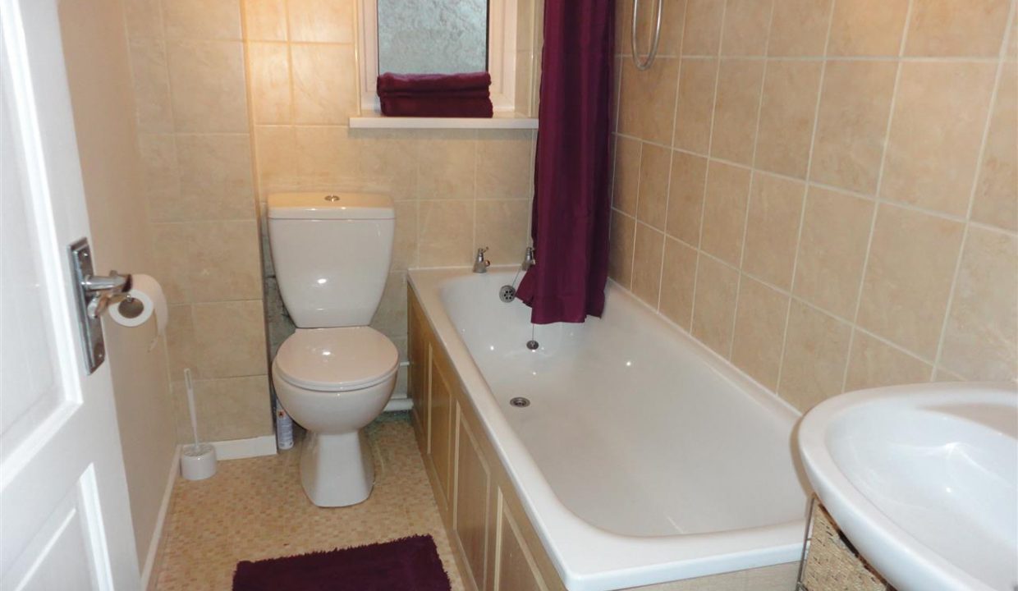
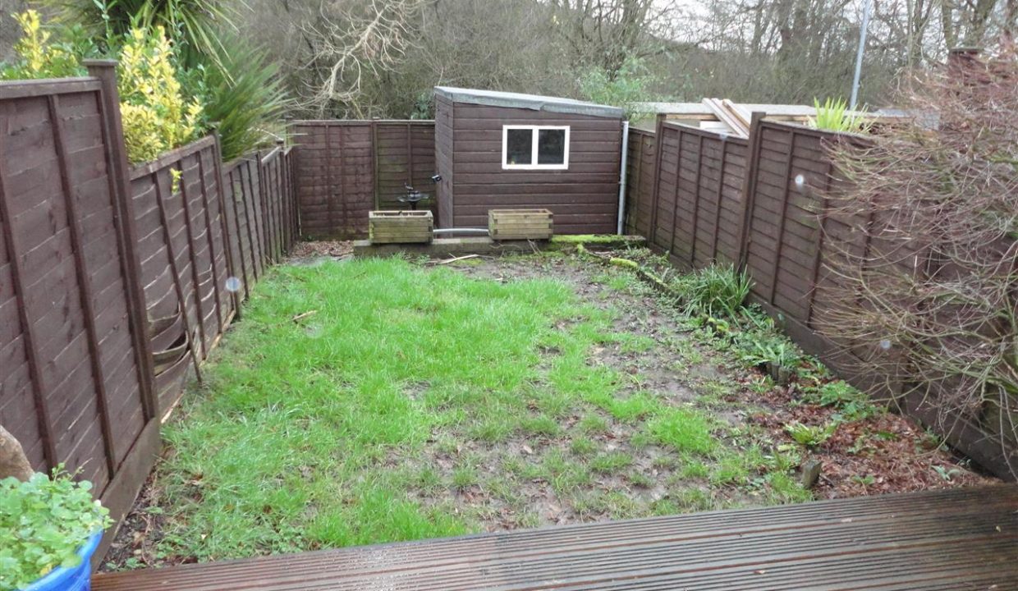
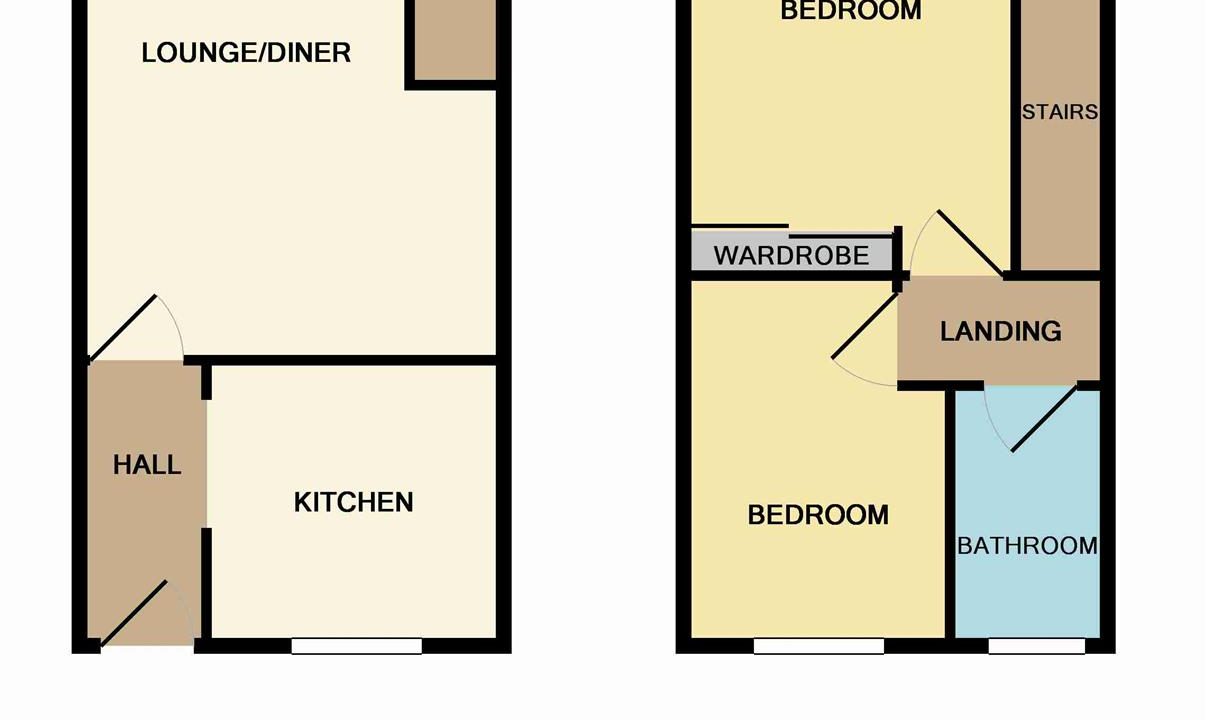
Description
TWO BEDROOM TERRACED HOUSE IN POPULAR AREA * Entrance Hall * Kitchen with Range of Units, Electric Cooker * Lounge Diner with Laminate Floor, Patio Doors to Garden * Two Double Bedrooms, One with Fitted Wardrobes * Bathroom with White Suite consisting of Bath with Electric Shower Over, W/C and Washbasin * Enclosed Rear Garden, Decking and Lawn * Driveway Parking for One Car * Gas Heating * Small Pets May be Considered * AVAILABLE MID MAY 2024 * This property is managed by Nathan James Estate Agents who are licensed by Rent Smart Wales * Please note that the photos provided are not recent but provide a good representation of the size and style of the property.
Holding Deposit £195 Security Deposit £1170
Council Tax Band C
Entrance
Entrance is gained via a UPVC double glazed front door with frosted glass inserts opening to:-
Hallway
Laminate flooring. Textured and painted walls and ceiling with coving. Wall mounted radiator. Arch leading to Kitchen.
Kitchen 2.34m (7′ 8″) x 2.40m (7′ 10″)
Laminate tile effect flooring. A range of pine floor and wall units with rounded edge work surfaces. Inset stainless steel sink unit with drainer. Splash back tiling to all work surfaces. Double glazed window to the front elevation. Wall mounted ‘Worcester Bosch 240’ combination boiler. Plumbing for washing machine and tumble dryer. Space for free standing electric cooker and space for fridge/freezer.
Lounge 5.29m (17′ 4″) x 3.61m (11′ 10″)
Laminate flooring. Skimmed and painted walls. Textured ceiling with coving. Stairs to first floor. Wall mounted radiator. Sliding patio doors to the rear garden.
First Floor Landing
Carpet flooring. Skimmed and painted walls. Textured ceiling. Loft access. Doors off leading to:-
Bedroom One 3.95m (13′ 0″) x 2.65m (8′ 8″)
Carpet flooring. Skimmed and painted walls. Textured ceiling with coving. Double glazed window to the rear elevation. Wall mounted radiator. Large floor to ceiling wardrobe with mirror fronted sliding doors containing shelving and hanging rails.
Bedroom Two 3.28m (10′ 9″) x 2.11m (6′ 11″)
Carpet flooring. Papered and painted walls. Textured ceiling with coving. Double glazed window to the front elevation. Wall mounted radiator.
Bathroom
Half the walls are tiled with the remainder skimmed and painted. Textured ceiling. Panelled bath with ‘Mira Sport’ electric shower over. Low level W/C with push flush. Pedestal sink unit. Double glazed window to the front elevation with frosted glass inserts. Radiator.
Rear Garden
Enclosed rear garden with fenced boundaries. Garden is set over three levels comprising of decking, lawned areas and a chippings area with flower and shrubs and a large storage shed.
Front Garden
Pathway to front door.
Parking
Driveway parking for one car.
Surrounding Area
Llanmartin (Welsh: Llanfarthyn) is a parish 7 miles from the city of Newport, Wales. It is just a few minutes drive from the M4 junction 24, and is on a bus route to Newport and surrounding areas.The area of Llanmartin consists of farms and a number of houses, with developments built in the 1960s and 1990s. There is a church and public house in the village centre, whilst in the areas of Underwood and Waltwood Park there are shops, a doctors surgery, and primary school . The Waltwood Park Estate of about 220 houses was built in the early 1990s by Westbury Homes. The city of Newport has rail and motorway links to Cardiff and Bristol.

